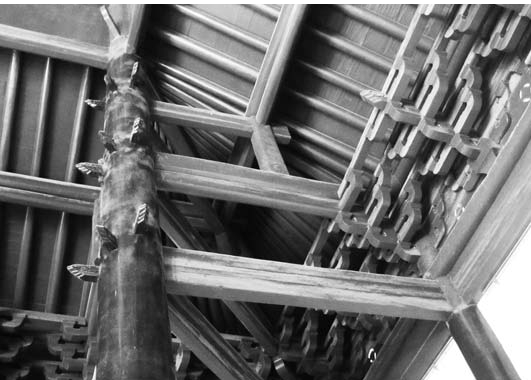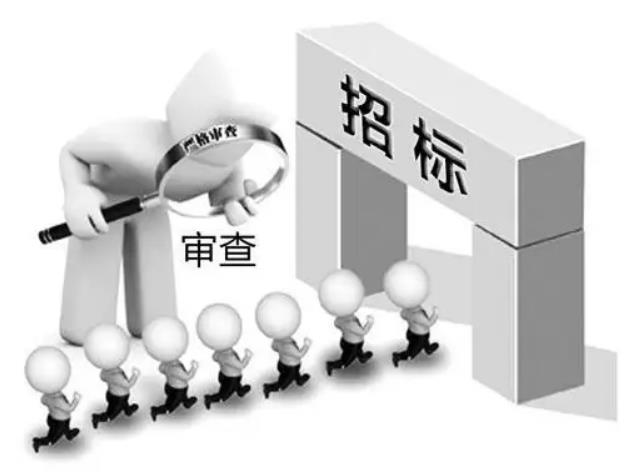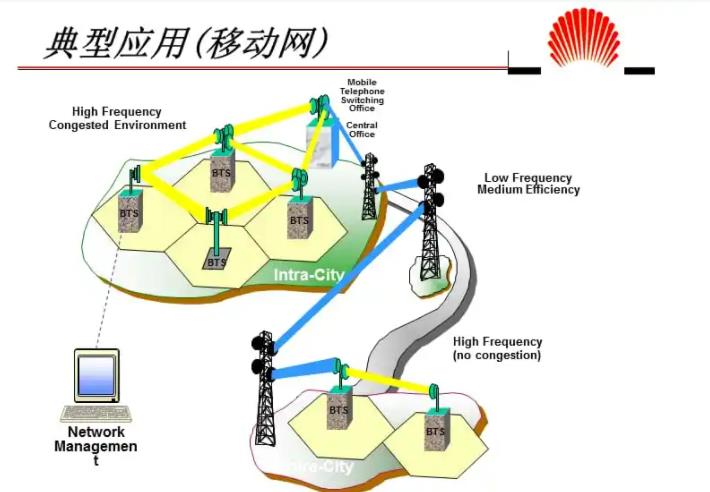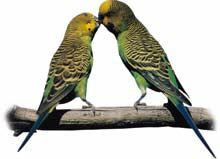课程类型:必修
学时学分:36学时/2学分
课程介绍
1.教学内容
分为“测”与“绘”两个教学环节,通过“测”与“绘”两个阶段进行相关的专业训练。“测”:由实地实物的尺寸数据的观测量取;“绘”:根据测量数据与草图进行处理、整理最终绘制出完备的测绘图纸及报告。
区别于以往单纯图纸绘制方式的测绘教学,要求学生通过问题研究的思维与视野,思考讨论相关专业问题。个人独立答辩题目为:“测”与“绘”之感受——对中国传统建筑空间的初步理解。
2.教学与安排
分为现场测绘、整理图纸与报告两个环节。
其一:现场测绘。总体分析记录古建筑群所在的环境特点和总体空间特征;逐一测绘单体建筑的结构样式、构件尺寸及特殊做法。
其二:整理图纸与报告。第一步骤,整理测绘图纸,古建筑测绘图纸的内容包括总平面、总剖面、单体建筑的各层平面、剖面、立面及相关大样,并绘制三维建筑模型。第二步骤,编写测绘报告,测绘报告包括对测绘图纸不易表达内容的说明及对相关问题的思考。
地点:六合文庙暨万寿宫
参加者:教师2人,助教8人,学生人数39
Location:
Luhe Confucious'Temple & Longevity Palace Staffing:
Teachers:2
TA:8
Students:39

大成殿结构轴测图 Structrue Isometric Drawing of Dacheng Palace
Course Description
1.Teaching Content
Key teaching points include “surveying” and “mapping”. Carry out related professional training by two stages – “surveying” and “mapping” –“surveying”:observe and take the dimensional data of physical objects from physical sites; “mapping”:based on the surveyed data and draft drawings,process,reorganize and finally draw complete survey maps and reports.
Different from the past surveying and mapping teaching in simple methods of drawing maps,this course requires students to think and discuss related professional problems through the thinking and vision of problem research. The title for independent defense is:Feeling of “surveying” and “mapping” –preliminary understanding of China’s traditional building space.
2.Teaching and Arrangement
It includes two steps.(1)On-site surveying and mapping. Overall analysis and recording of the environmental characteristics and the overall spatial characteristics of the place where the ancient building complex is located; survey and map the structure patterns,component sizes and special practices of single buildings on a one by one basis.(2)Reorganization. Step 1. reorganize the surveying and mapping drawings. The surveying and mapping drawings of ancient buildings include master plans,master profiles,plans,profiles,elevation and the related details of all floors of a single building. And draw up a 3-dimensional building model. Step 2. prepare a surveying and mapping report,including explanations of content that is difficult to express
Ancient Building Survey and Drawing•Zhao Chen,Xiao Hongyan
Type:Required Course
Study Period and Credits:36 hours/2 credits
通过古建筑测绘,加深了二年级本科生对传统建筑群空间组织原则与建造规律的理解,体会比例、尺度及结构、构造等相关概念的涵义。通过对传统建筑的感性认识,培养从实物认知中国传统建筑之基本原理的能力,并对古建筑价值和年代鉴定的能力打下一定基础。
除培养二年级本科生的实际动手能力外,解决现场测绘建筑实物的工作方法和操作技能,训练学生寻踪觅迹、辨伪存真的分析研究能力,进行基于充分实物证据前提下一系列研究结果的表达,为后续学习专业设计课程打下一定的建筑认知基础。
除二维、三维绘图表达方式外,答辩时提交文字与图片结合的问题研究报告,针对自身兴趣点(若干专题如环境特征、空间构成、空间尺度、建造方式、材料质感、年代判定等)表达学习心得。通过此问题式研究的教学方式,使学生达到从实物到学理的认知过程。
加深概念理解能力

万寿宫与官式歇山比较 Comparison of Longevity Palace & Official Gable and Hip Roof
训练学生的问题研究能力

阁顶受力比较 Comparison of Top of the Cabinet by Force
提高综合表达能力

万寿宫补间铺作 Bracket Sets between Columns of Longevity Palace
on the surveying and mapping drawings and the thinking of the related problems.
Through surveying and mapping of an ancient building,enhance the Grade-2 undergraduate students’ understanding of the space organizing principle and constructing rules of traditional building complex,and let them experience the meaning of the related concepts including proportion,scale,structure,construction,etc. Through perceptual knowledge of traditional buildings,develop students’ abilities to cognize the basic principle of China’s traditional buildings,and lay certain foundations for the ability to authenticate the value and time of ancient architects.
Besides developing the Grade-2 undergraduate students’ practical abilities,it provides a working method and operation skills for on-site surveying and mapping of physical buildings,develops students’ analyzing and studying abilities for seeking traces and eliminating the false and retaining the truth,carries out a series of research results expressed on the premise of sufficient physical evidence,thus laying a certain foundation of architectural cognition for the follow-up professional design course study. In addition to 2-dimensional and 3-dimensional drawing expressions,students should submit a problem research report which combines texts with pictures while defending and expressing their study notes based on their own points of interests(several issues such as environmental characteristics,space composition,spatial scale,construction method,material texture,dating,etc.).Through such problem-based research,enable the students to realize the cognizing process from physical objects to learnt theory.

大成殿门扇大样 Doors' Details of Dacheng Palace

戟门歇山大样 Gable and Hip Roof Detail of Ji Gate

万寿宫角部大样 Corner Detail of Longevity Palace




纵剖面测绘图 Longitudinal Section Drawing

燕尾榫 & 箍头榫 Mortise-tenon & Head Hooping Mortise

十字卡腰榫卯 & 十字刻半榫 Cross Card Back Tenon Joint & Cross Carved

角梁桁碗榫卯 Hip Rafter Truss Joint




横剖面测绘图 Cross Section Drawing
免责声明:以上内容源自网络,版权归原作者所有,如有侵犯您的原创版权请告知,我们将尽快删除相关内容。
















