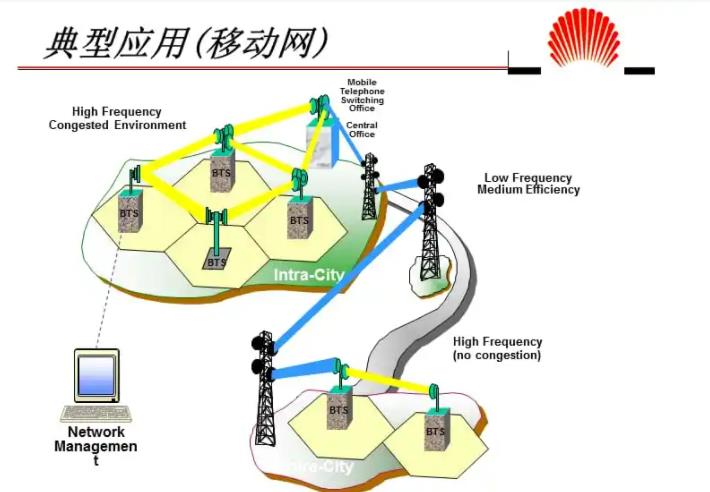建筑设计研究2——建构技术研究•傅筱
课程类型:必修
学时学分:54学时/2学分
设计研究对象
《基础设计》的深化与发展
研究目的
1.不同结构类型对应的空间形态特征研究
2.设计概念与构造设计
设计研究内容与计划(2人/组)
1.结构类型转换
要求:根据基础设计的结构类型转换为另外一种不同的结构类型,重点研究不同结构类型产生的空间特征,并研究结构类型对原设计概念的制约或促进关系。
时间:3周
成果:实物比例模型 概念分析图 设计图纸
2.设计概念与构造设计
要求:(1)处理好节点的基本工程技术问题
a.对自然力的抵抗与利用:保温、防水、遮阳……
b.构造的施工:复杂问题简单化、建造方便性、误差问题……
(2)根据设计概念研究建造材料的选用和节点设计,在满足基本功能性构造技术的前提下,重点研究超越功能性技术问题的构造设计表达。
时间:4周
成果:数字模型 概念分析图 构造详图
3.设计成果整理与表现
要求:大比例平立剖图纸表达深度达到施工图深度;
节点大样必须有剖面节点、平面节点、三维节点示意;
必须有带节点的空间透视表达;
必须有带节点的三维轴测表达。
时间:1周
成果:PPT演示和A1展板(不少于2张)

表皮分析 Analysis of Skin

构造轴测 Isometric Drawing of Construction

幕墙节点大样 Detail of Curtain Wall

结构与建行 Structure and Construction

Design Studio2—Tectonic•Fu Xiao
Type:Required Course
Study Period and Credits:54 hours/2credits
型钢节点 Detail of Section Steel Nodes

1.50厚乱石保护层(粒径10-30)
高分子卷材防水层
干铺无纺聚酯纤维布一层
挤塑机苯乙烯泡沫塑料板
隔汽层
20厚1:3水泥砂浆找平层
轻骨料混凝土,找坡2%,最薄处30mm
100厚压型钢板现浇混凝土组合屋面板
变截面工字型钢梁
C45吊顶主龙骨
10厚石膏板吊顶
2.M6膨胀螺栓
L25×25×3角钢
3.檐口外包铝板
4.5厚冲孔铝板
5.6+12+6中空玻璃幕墙
6.防火岩棉
7.120×50隐框幕墙立挺
8.120×50隐框幕墙立挺
9.200×150H型钢斜撑
10.幕墙和主体结构连接件
11.钢梁连接加强板
12.200×200H型钢柱
13.幕墙和主体结构连接件
14.角钢连接件
15.18厚实木地板
50×60木龙骨,400中距
50×50横撑,800中距
20厚1:3水泥砂浆找平层
100厚压型钢板现浇混凝土组合屋面板
300×200工字钢梁
C45吊顶主龙骨
5厚铝板吊顶
16.炉渣及防虫粉
17.镜面玻璃
防水透气膜
50厚挤塑保温板
钢筋混凝土墙体
抹灰
18.2厚橡胶合成材料板,用专用胶粘剂粘贴
20厚1:2.5水泥砂浆
水泥砂浆一道(内掺建筑胶)
60厚C15混凝土层
150厚碎石垫层
素土夯实
19.140×25绿可木地板
30×50防腐木次龙骨
60×80防腐木主龙骨
200×200水泥墩,内置防腐埋件
20.绿可木地板专用卡件
21.钢筋混凝土基础
墙身大样 Detail of Outer Wall

在这次建构设计中,我们对建筑构造给予了很多关注,而我们真正看重的是怎样将建筑构造作为通向建成作品的恰当途径加以运用。
In this construction design,we give a lot of attention to building construction,and what we really value is how to use building construction as a proper way leading to completion of building works.
Object of Design
Deepening and development of the Basic design
Purposes of Research
1.Study on the morphological characteristics of the space corresponding to different structural types
2.Design concepts and structural design
Design study content and study plan(2 persons/group)
1.Structural type conversion
Requirements:Convert the structural type introduced in“Basic Design” into a different type,focusing on studying the spatial characteristics of space generated by different structural types,as well as studying the restriction or promotion of structural type to the original design concept.
Duration:3 weeks
Achievements:physical scale models,conceptual analysis diagrams,design drawings
2.Design concept and structural design
Requirements:(1)Settle the basic engineering technical issues regarding the nodes
A.Resistance to and utilization of the natural force:heat preservation,waterproofing,sun shading…
B.Construction of structure:simplification of complex problems,construction convenience,error issues…
(2)Based upon the design concepts,study the selection of construction materials and the design of nodes; and on the premise of satisfying basic functional construction techniques,place emphasis on studying the expression of structural design beyond technical issues.
Duration:4 weeks
Achievements:digital models,conceptual analysis diagrams,detailed constructional drawings
3.Reorganization and expression of design results
Requirements:The depth of expressions on large-scale plan drawings,elevation drawings and sectional drawings shall reach that of the construction drawings
The detailed drawing of nodes must have sectional nodes,plan nodes and 3-dimensional nodes
The expression must have spatial perspective expressions with nodes and 3-dimensional isometric expressions with nodes.
Duration:1 week
Achievements:PPT presentations and A1-format exhibition boards(at least 2 pcs.)
免责声明:以上内容源自网络,版权归原作者所有,如有侵犯您的原创版权请告知,我们将尽快删除相关内容。


















