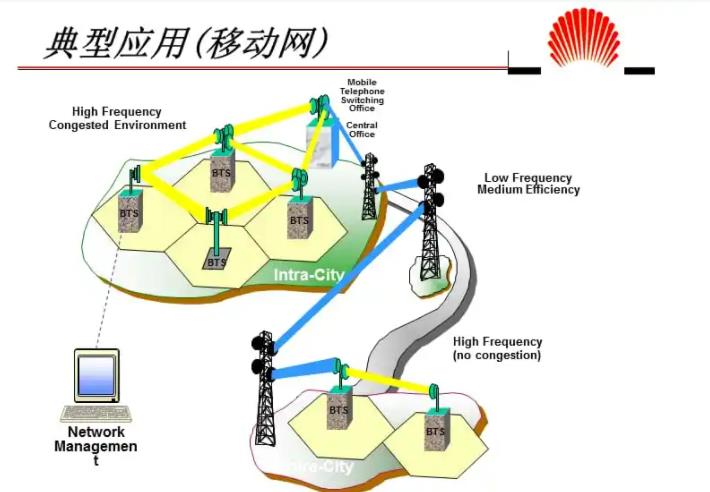建筑设计2——小型建筑设计•周凌
课程类型:必修
学时学分:72学时/4学分
课题
乡村小住宅客房扩建设计
此作业为三年级上学期第一个作业,题目是“乡村小住宅”,作业主题是“建造”,要求掌握简单建筑最基本的建造问题,了解建筑物的基本构成,通过设计课,对小型建筑物的结构、材料、构造有直观认识。基地是农村现状宅基地,建筑面积约250平方米,作业时间8周。通过这一建筑设计课程的训练,让学生首先知道房子如何造起来,认知形成建筑的基本物质条件:结构、材料、构造及其原理,要求完成1∶100和1∶50以及1∶10的大样图,表达出设计中材料、结构、构造等内容。
课程方法
从“秩序”出发,简化和涵盖功能、空间问题,强化建造和构件问题。强调秩序与功能,构件与空间,支撑与围护。所谓秩序,包含场地秩序、结构秩序、空间秩序等。让学生学会组织简单功能,学习建筑元素组织方法,赋予真实材料并且转化为真实构造。训练核心是构件、建造,秩序是借以展开设计的方法,场地、功能问题作为辅助。
任务书
在给定基地范围内为小住宅进行扩建设计,扩建为客人提供相对独立的功能齐全的客房。目前已经存在的乡村住宅,每户宅基地在90—120 m2之间,院子面积大小不等,要求在院子内进行扩建设计,建筑面积60—90 m2之间,建筑层高3—4.5m,平顶坡顶不限。要求充分考虑材料建造与实施的可能性。
一、规划布局设计总则(General Guidelines)
1.朝向与视野(Orientation and View):主要房间有良好采光、日照,尽量取得良好视野。
2.退让(Retreat Distance):建筑基底与投影不可超出院墙范围。如若与主体或相邻建筑连接,需满足防火规范。
3.边界(Boundary):建筑与环境之间的界面协调,各户之间界面协调。基地分隔物(围墙或绿化等)不超出用地红线。
4.户外空间(Outdoor Space):每户保持不超过总用地面积10%的户外空间。
二、建筑单体Built-up Area
1.会客区域Living Area(15—20m2)
2.学习区域Study Area(15—20m2)
3.卧室区域Bedroom Area(15—20m2)
4.厨餐区域Cooking and Dining Area(15—20 m2)
5.卫生区域Washroom(5—10m2)
6.门厅、交通面积酌情设置
以上各部分功能可开敞布置,也可独立布置。
三、材料选择(Material List)
支撑(承重材料):土、木、砖、石、钢、混凝土等;覆盖(楼地板材料):木、木、砖、石、金属、混凝土现浇板等;
围合(墙体材料):土、木、砖、石、金属、玻璃等。
注:主要材料必须在指定材料中选择,其他辅材自定。
Subject
Design for expansion of a rural small residential house
Course Objectives
As the first project of the first semester in Grade,the title of the work is “a rural small residential house”,and its theme is “construction”,requiring students to master the simplest construction problems of building,understand the basic structure of building,and have an intuitive understanding of small building’s structure,materials and construction. The base is a housing land with an area of about 250 square meters,and the work will be completed in 8 weeks.Through training in this architectural design course,let the students know how the house is constructed,understand the basic material conditions(structure,materials,construction,etc.)for the creation of building and its theory; they are required to complete the detailed drawings in the scales of 1:100,1:50 and 1:10 respectively,expressing such contents as materials,structures,construction,etc. in the design.
Course Approach
Starting with “order”,simplify and include function and space issues,and enhance construction and constructional elements issues. Emphasize the order and function,constructional elements and space,support and envelope. The so-called order includes site order,structural order and spatial order and so on. Let students learn to organize simple functions,study the organizing method of building elements,give real materials and convert them into real construction. The core of training is constructional elements and construction,order is the approach for carrying out design,and site and function issues are supplementary.
Mission Statement
Carry out a design for expansion of a small residential house within the range of given housing land,expand it into a relatively independent guesthouse with complete functions for use of the guests. The housing land for each of the existing rural residential house is about 90—120 square meters,of which the yard is of different areas. Students are required to carry out design for expansion within the yard - floor space:60—90 square meters,floor height:3—4.5 meters,flat or sloped roof. Fully consider the possibility of material construction and implementation.
Step1 基地与环境 Site and Context

Step2 秩序与空间 Order and Space

Step3 结构设计 Structure Design

Step4 围护设计 Encloser Design

Step5 构造设计 Construction Design
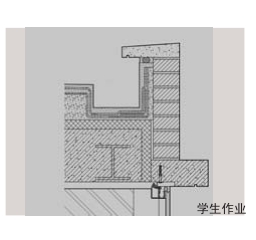
Step6 细部设计 Detail Design

Step7 制图 Drawing
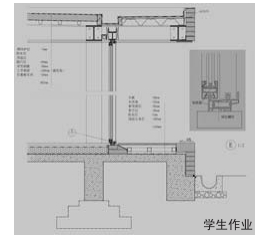
Architectural Design 2—Small Building•Zhou Ling
Type:Required Course
Study Period and Credits:72 hours/4 credits
场地 Site

分析 Analysis

平面 Plan

剖面 Section

轴测图 Isometric Drawing
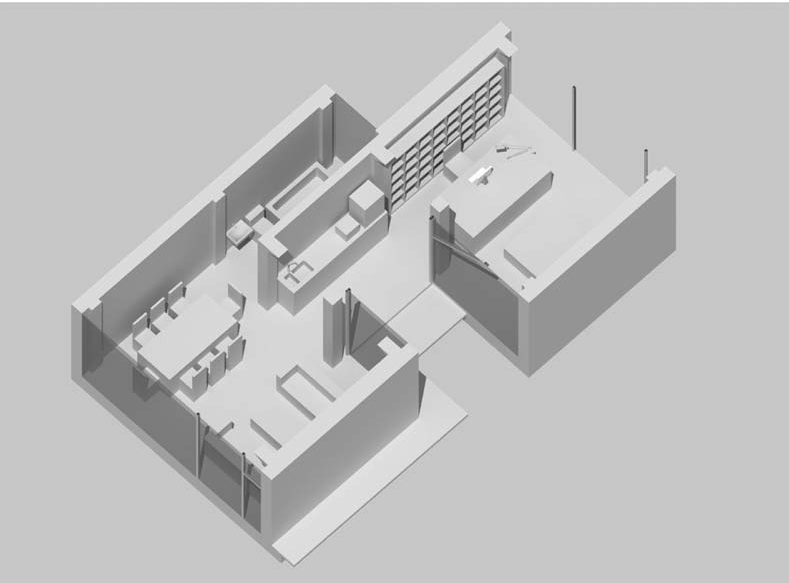
室内透视图 Indoor Perspective Drawing
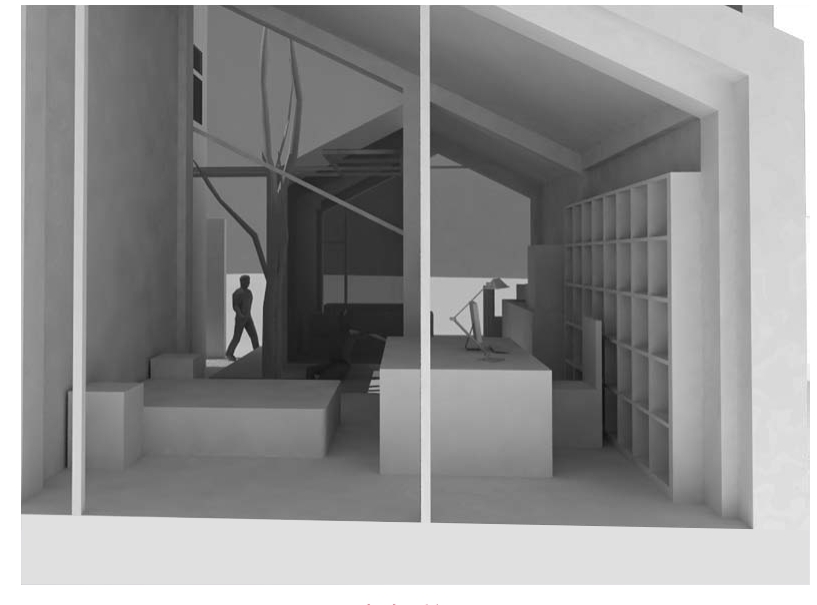
细部 Detail

徐怡雯 Xu Yiwen
概念 Concept
![]()
平面 Plan

立面 Elevation

剖面 Section

细部 Detail

场地 Site

轴测图 Isometric Drawing
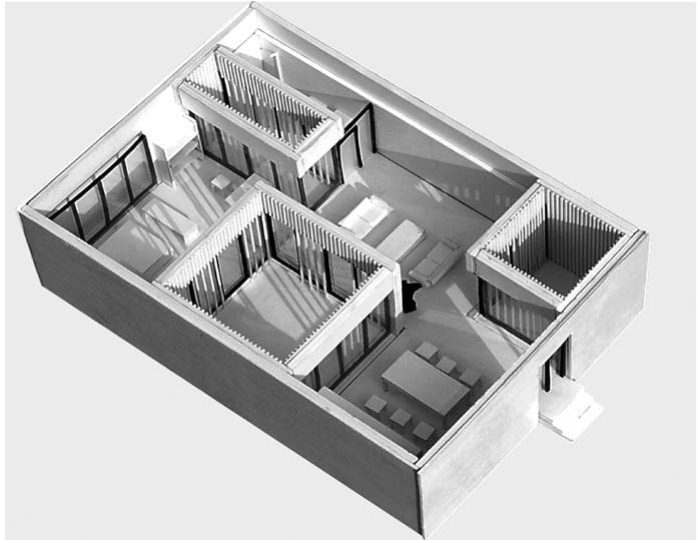

细部 Detail

室内透视图 Indoor Perspective Drawing
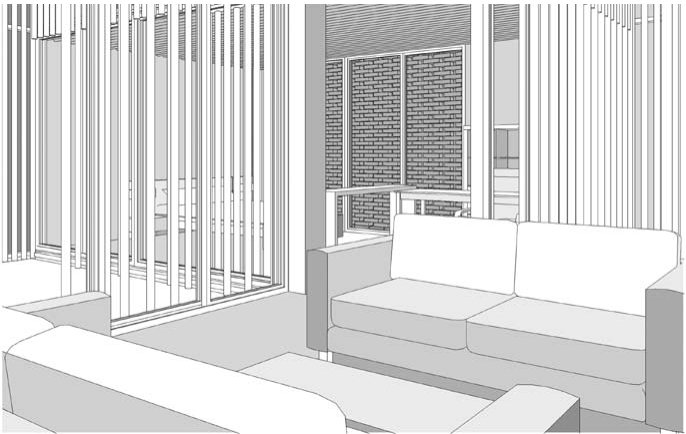
薛晓旸 Xue Xiaoyang
场地 Site
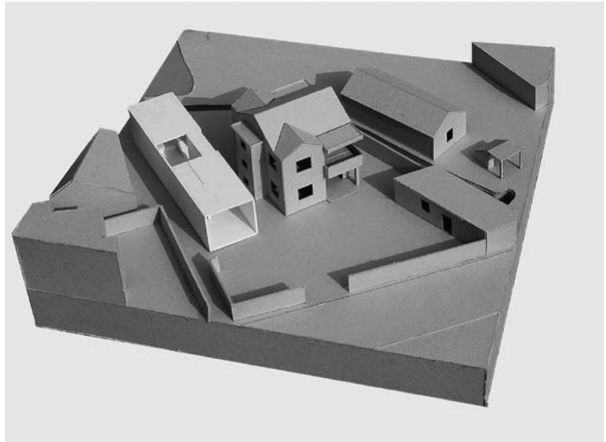
轴测图 Isometric Drawing

室外透视图 Outside Perspective Drawing

室内透视图 Indoor Perspective Drawing
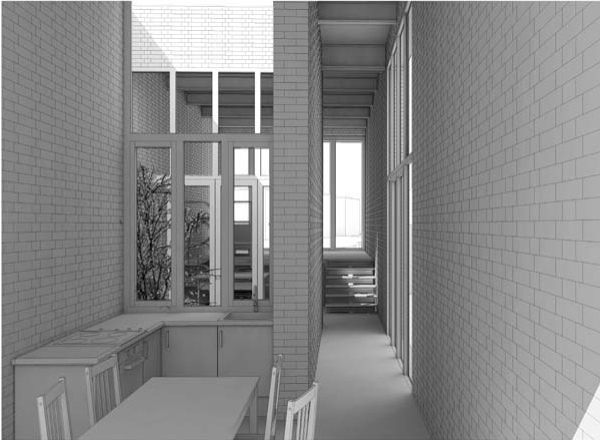
细部 Detail

概念 Concept
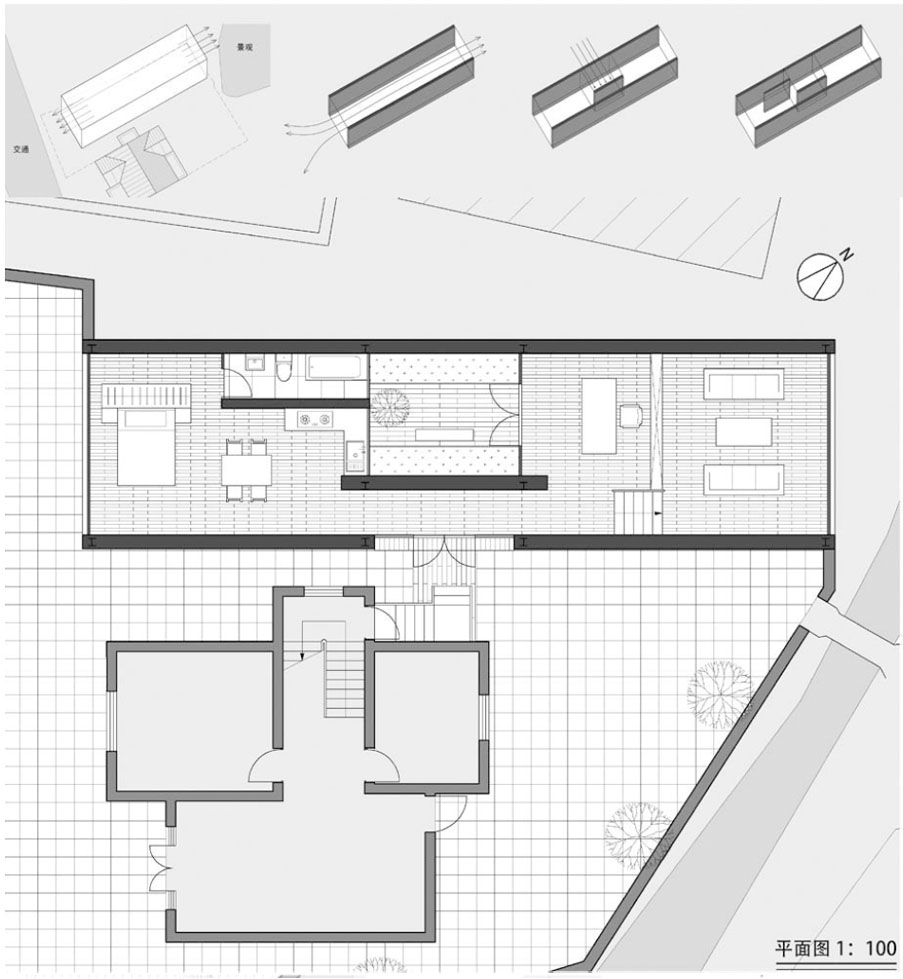
平面 Plan

立面 Elevation
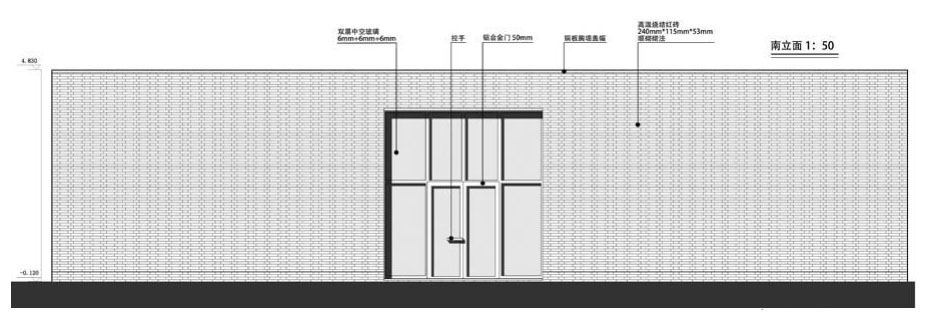
剖面 Section

张方籍 Zhang Fangji
免责声明:以上内容源自网络,版权归原作者所有,如有侵犯您的原创版权请告知,我们将尽快删除相关内容。














