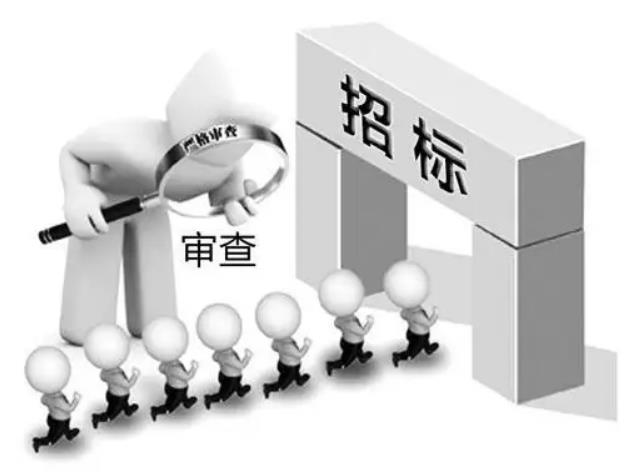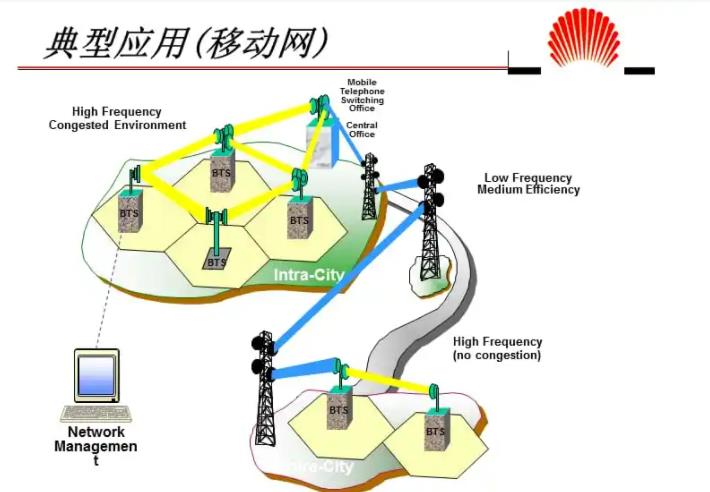建筑设计研究1——基本设计研究•冯路
课程类型:必修
学时学分:54学时/2学分
课程内容
高/差:校园公共服务设施设计
教学目的
高差是环境的物理状态。一旦与人的空间体验相关联,对高度变化的处理就可以创造具有差异性和潜能性的空间。课程以高/差为设计主题和途径切入建筑、空间与场地之间的基本关系。一个校园公共服务设施被当作设计的载体,试图敦促学生对熟悉的日常生活环境进行探索和反思,通过设计与现有环境建立新关联。
研究主题
建筑与场地/空间界面与体验
设计内容
在南京大学校园内某处设计一个小型校园公共服务设施。建筑面积大约1000m2。学生需要在场地调查和分析之后决定自己设计的内容、功用及面积分配。在此之后,学生需要在形式与空间、建造与材料的层面深化设计。
Teaching Objective
Altitude difference is first a kind of physical condition of environment. Once related to spatial experience of people,the transaction of altitude difference is leading to the creation of different and potential spaces.The theme of our course is to use the idea of altitude difference as the design topic and approach coming into the relationships between architecture,space and place. As a public service facility used as the object of design,students are encouraged to explore and rethink their familiar environment in everyday life,and to create new dialogue between people and existing place.
Research Themes
Architecture and site/spatial interface and experience
Design Contents
Design a small public service facility in the campus of NJU. The area is about 1,000 m2. Students should determine the contents,function and area configuration of their own design after investigating and analyzing of the site. Then they should deepen the design on the level of form and function,construction and material.
区位 Site

概念 Concept

形体生成 Form Generation

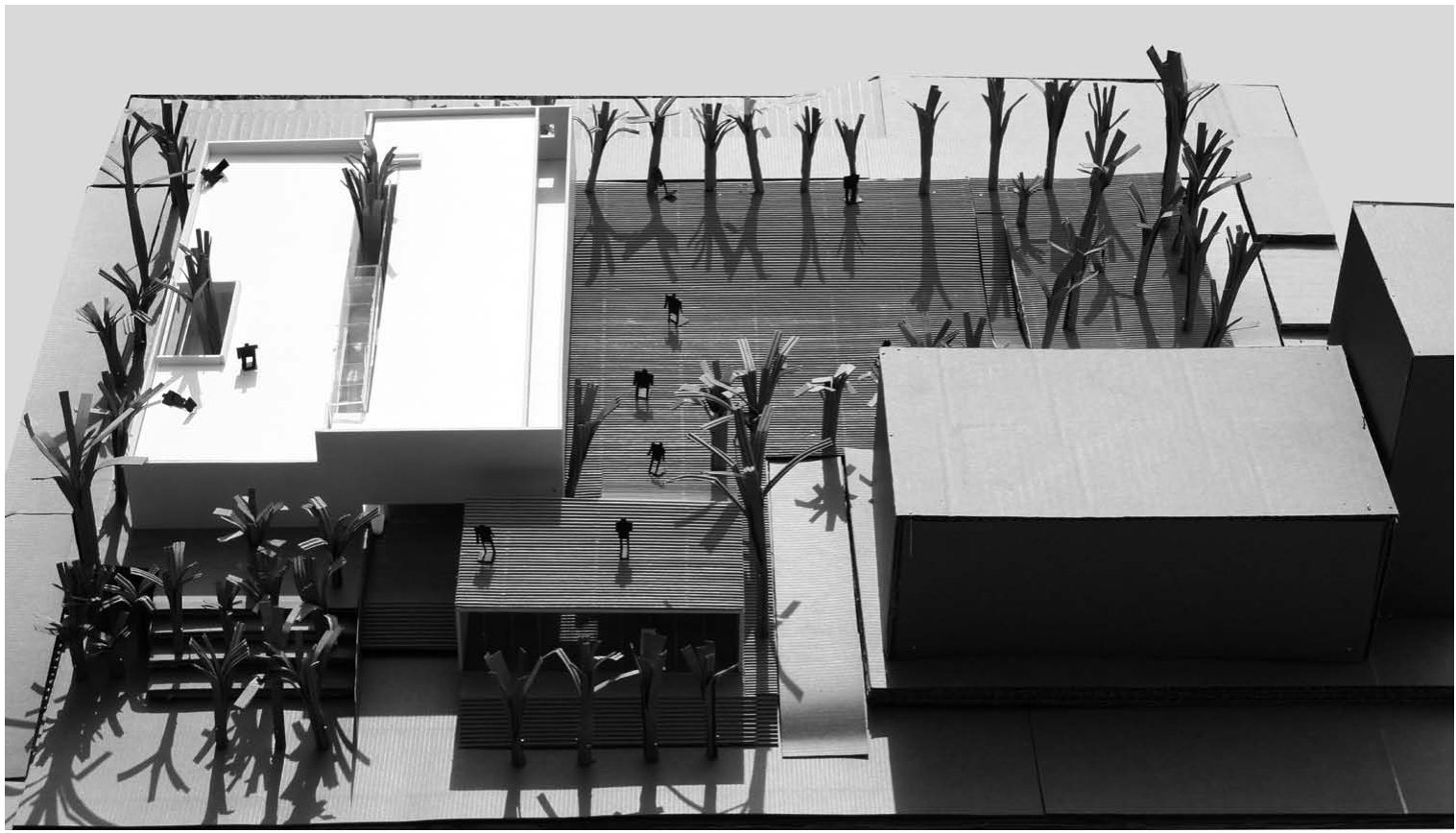
Design Studio1—Architecture Design and Research•Feng Lu
Type:Required Course
Study Period and Credits:54 hours/2 credits
一层平面 Ground Plan
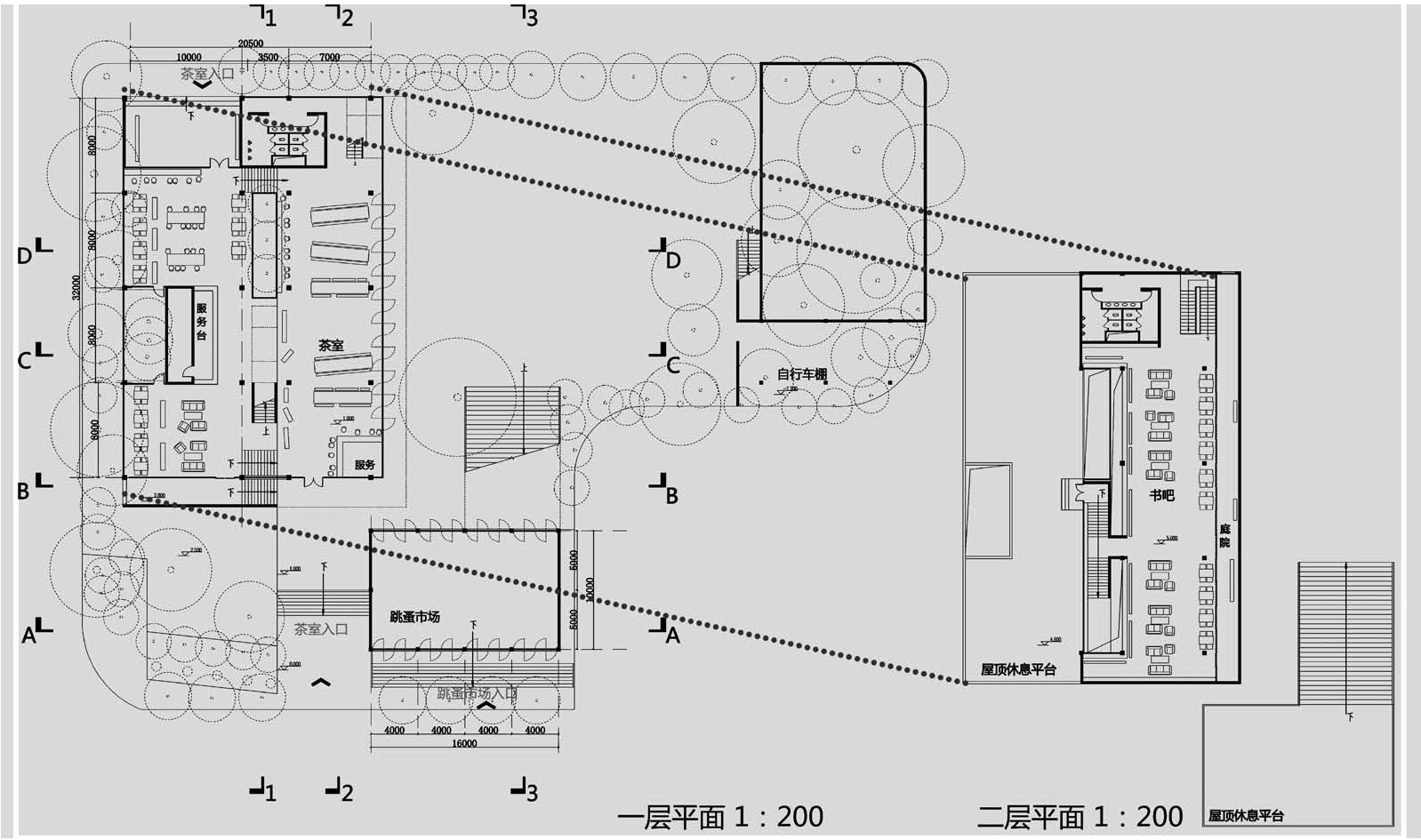
吴 玺 谌 利 Wu Xi Chen Li
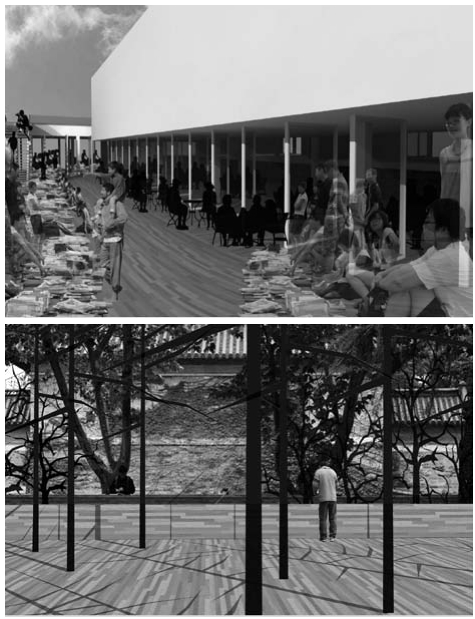
剖面 Section

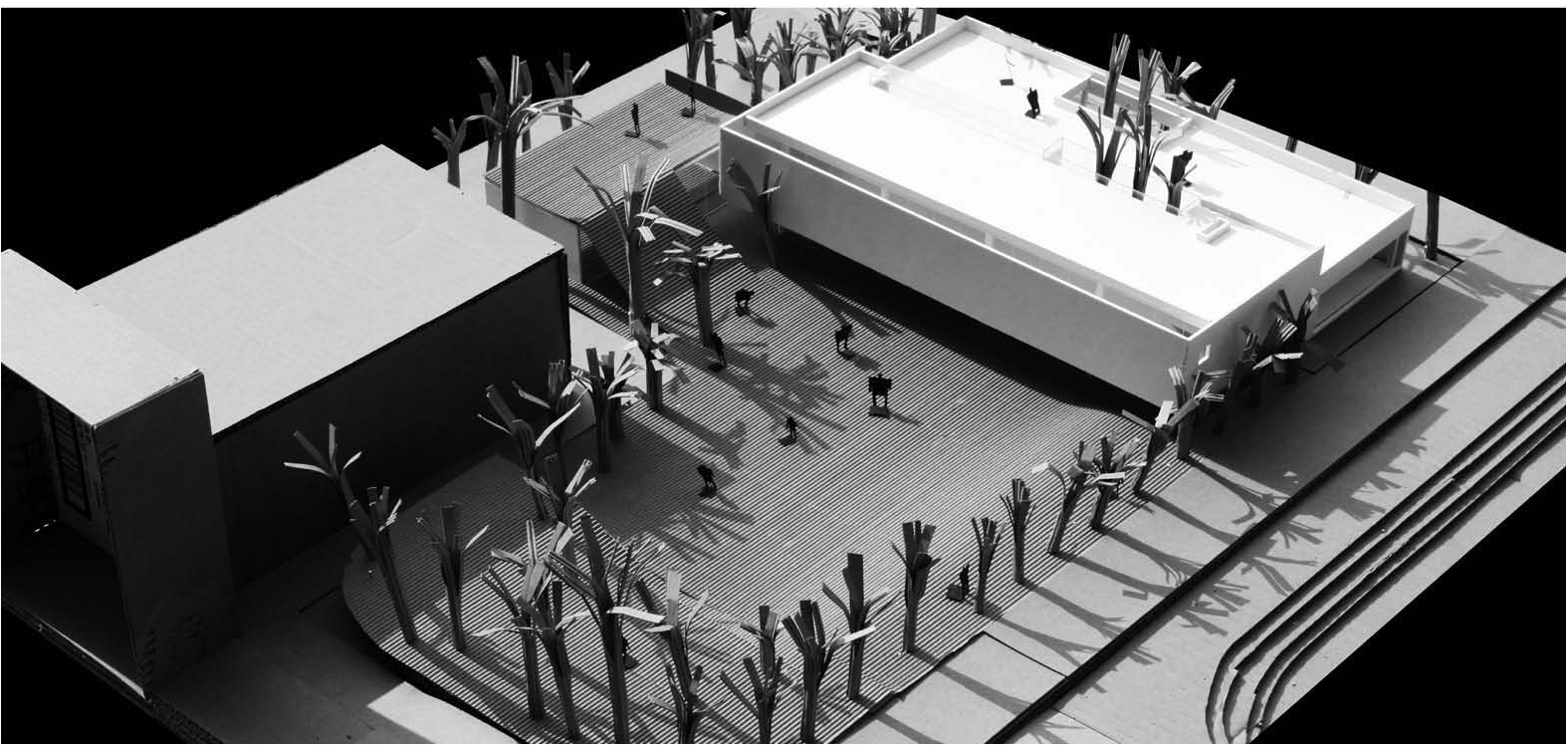
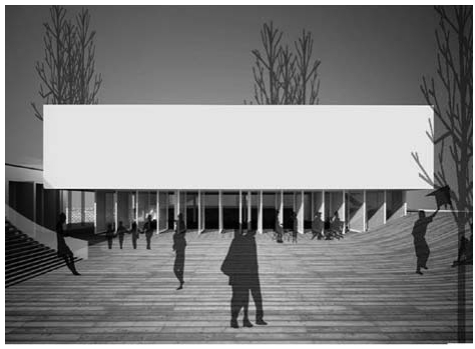
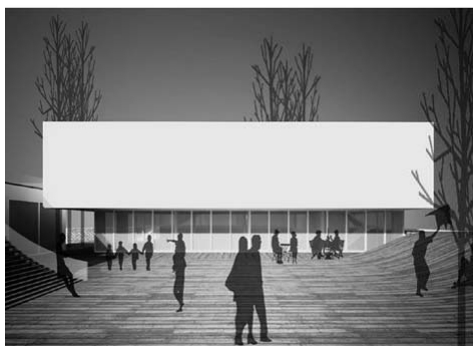
李莹莹 曲 亮 Li Yingying Qu Liang
概念 Concept
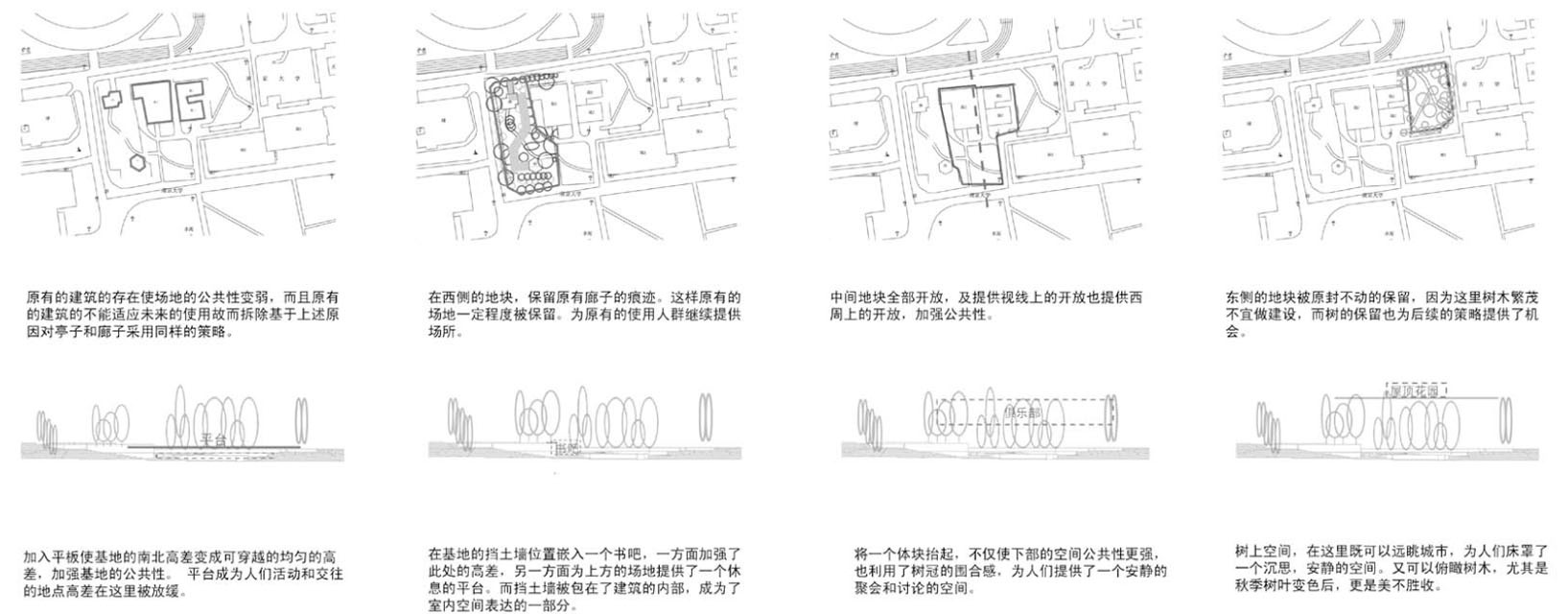
一层平面 Ground Plan
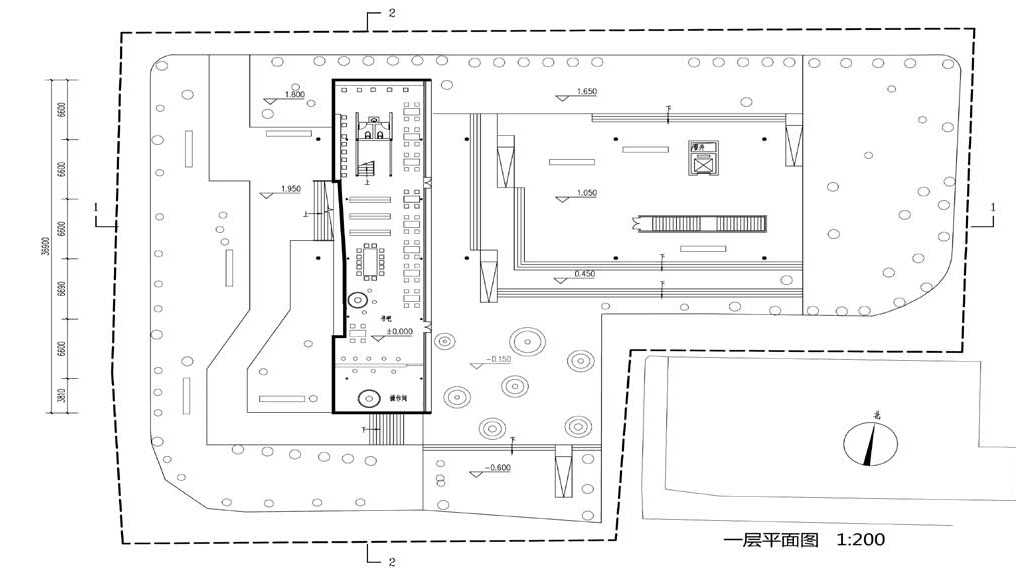
剖面 Section
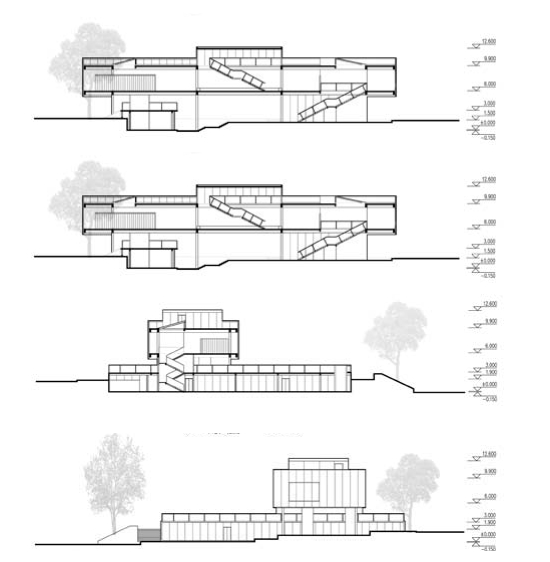
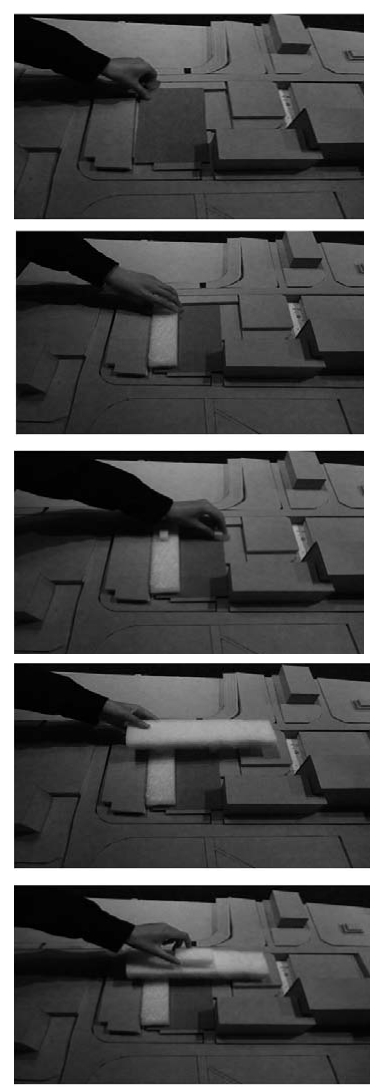
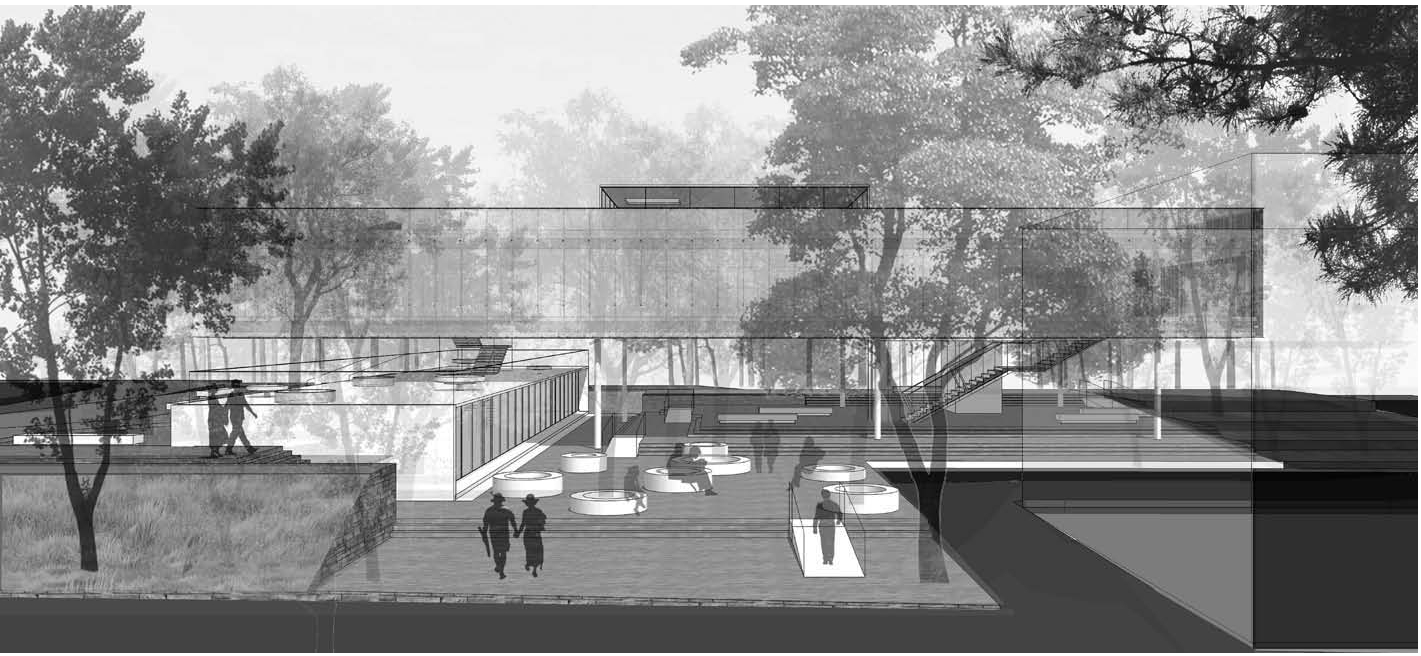
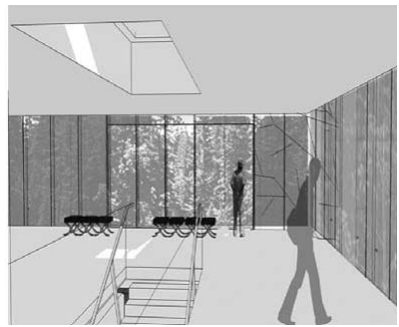
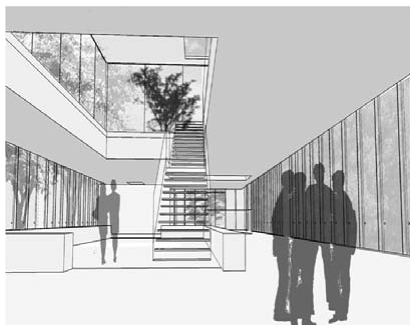
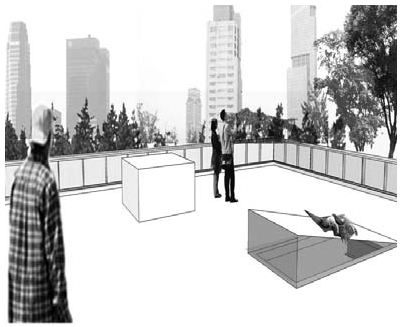
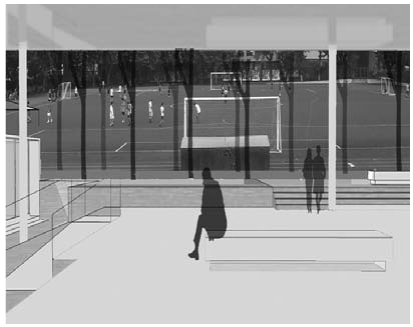
陆 磊 黄 婧 Lu Lei Huang Jing
一层平面 Ground Plan
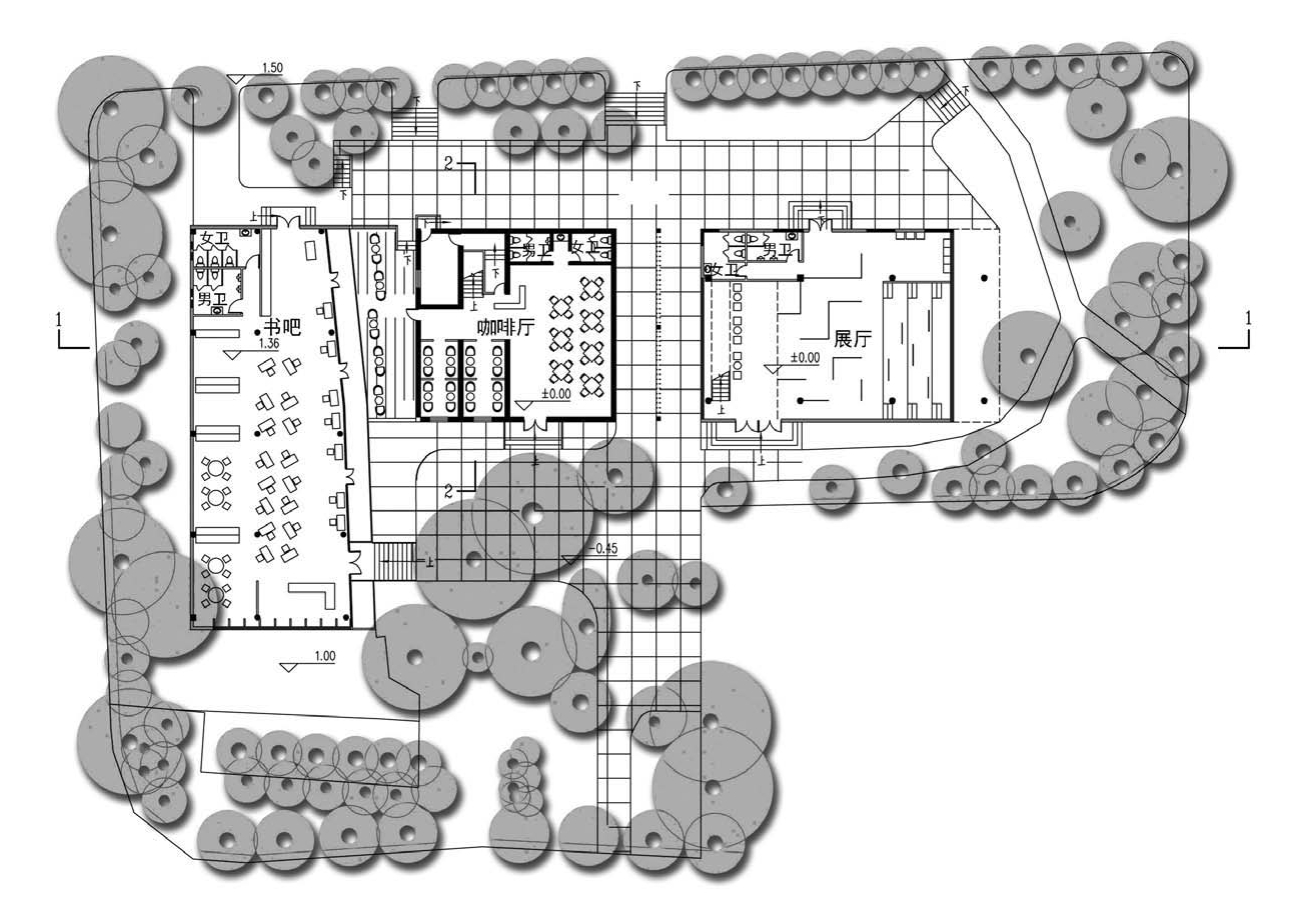
概念 Concept
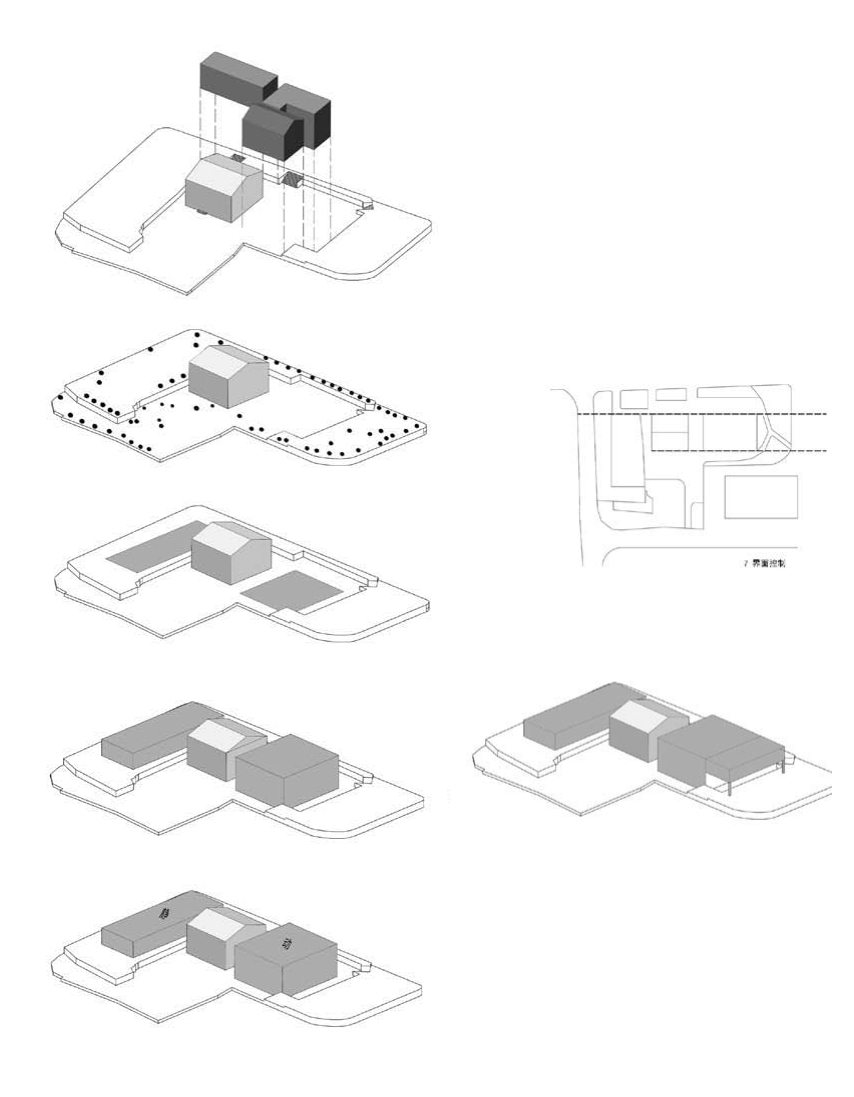
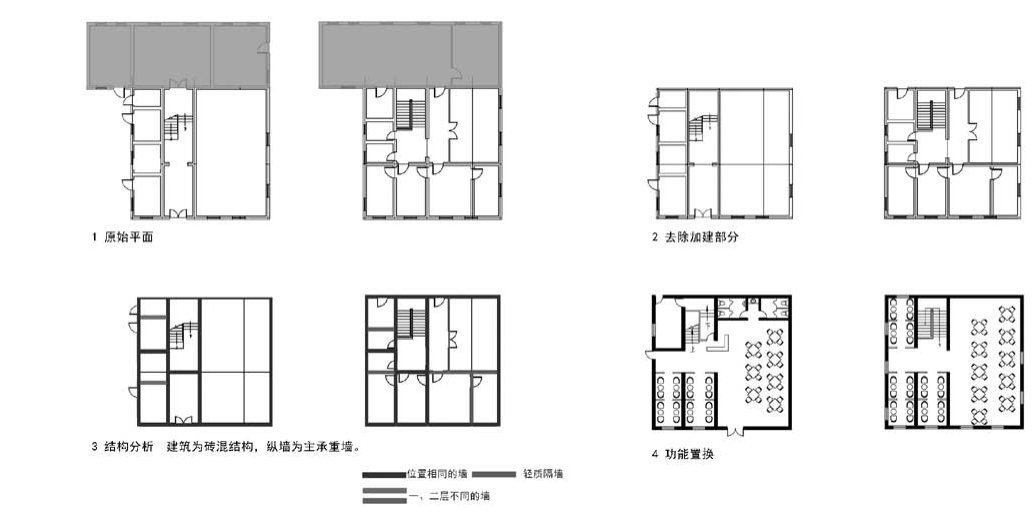
立面、剖面 Elevation,Section

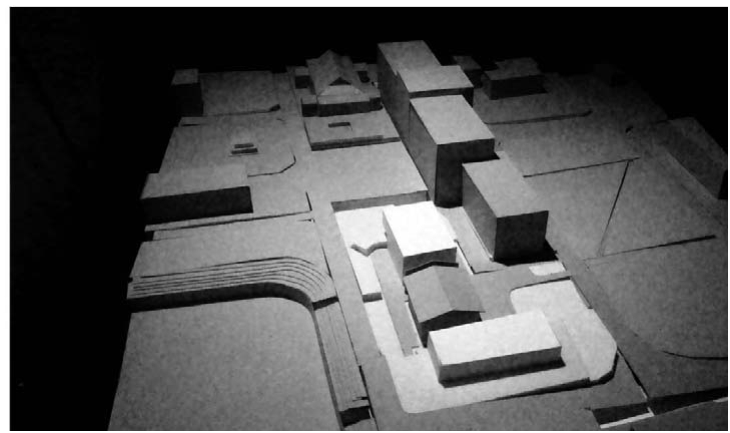
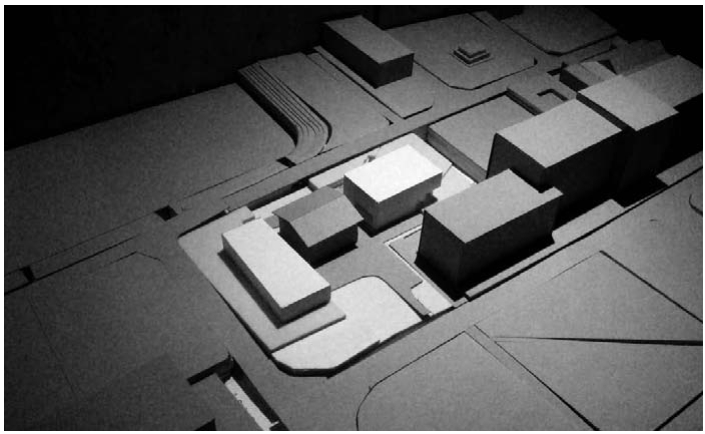
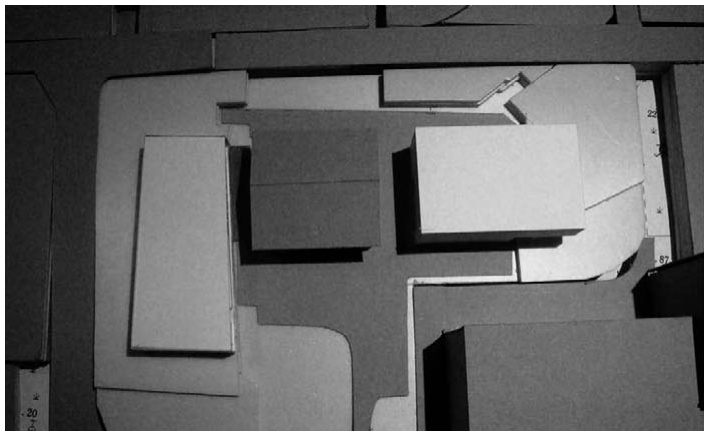
免责声明:以上内容源自网络,版权归原作者所有,如有侵犯您的原创版权请告知,我们将尽快删除相关内容。













