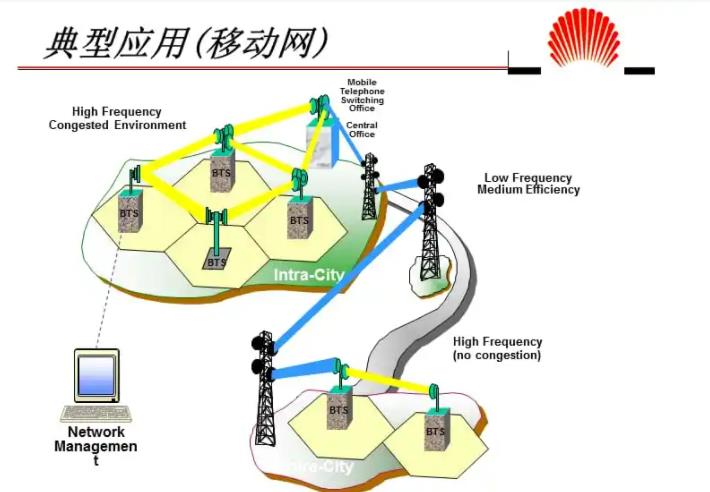建筑设计5——住宅小区规划设计•华晓宁 尹航 胡友培
课程类型:必修
学时学分:72学时/4学分
——进一步深入研究居住空间与居住行为,学习建立人性化、体系化的户型系统。
——学习掌握住宅区规划设计的基本要求和基本方法。
——通过处理与前一课题所完成的社区商业服务综合体的关系,初步学习城市空间系统的整合。
任务书
地块位于南昌路以北、中央路以西、芦席营路以东,面积约6.6万m2。与建筑设计3任务地块相邻,需充分考虑与周边环境、以及南侧社区商业服务中心的联系。
主要规划指标:
用地性质:R2 用地面积(m2):65000
容积率:1.3~1.5 建筑高度(m):H≤35
建筑密度(%):≤30 绿地率(%):≥35
商业面积(m2):≤5000
退让:
高层退让中央路红线25 m,退让其他道路15 m;低、多层退让中央路15 m,退让其他道路5 m。
户型:
类型:多层,小高层。
面积主要分为4档:90 m2左右,120 m2左右,140 m2左右,140 m2以上
面积配比:90 m2以下户型比例要求不少于30%,140 m2以上户型不超过30%。小高层(8—11层)比例40%以下。
配套公建:
主要包括:4班幼儿园、会所(1000 m2)、沿街商业(沿中央路布置,不超过两层)。
机动车位配置:
户型建筑面积在140 m2以上的,1车位/户;90 m2—140 m2的,0.7车位/户;<90 m2的,0.5车位/户。地上机动车停车20%,需对地下空间利用进行规划。
Course Objectives
——Further study of living space and living behavior,learning to establish humane and system-oriented flat systems.
——Learn to master the basic requirements and basic methods of residential planning and design.
——Through dealing with the relation with the community commercial service complex completed by the previous issue,the initial study of urban space systems integration.
Mission Statement
Land is located in the north of Nanchang Road,west of Central Road,east of Lu Xi Ying Road,with an area about 66,000 m2. And adjacent to architectural design 3 task land,which is necessary to fully consider the link of surrounding environment and south of the community commercial center.
Main planning indicators:
The nature of land:R2 Land area(m2):65,000
Plot ratio:1.3 to 1.5 Building height(m):H ≤35
Building density(%):≤30 Greenbelt rate(%):≥35
Commercial area(m2):≤5,000
Concession:
High buildings retreat 25 meters from red line of Central Road,15 meters from other roads; low and multi-story buildings retreat 15 meters from the Central Road,5 meters from other roads.
Unit:
Type:multi-layer,high buildings.
Area contains four types:90 m2 or so,120 m2 or so,140 m2 or so,more than 140 m2
Area ratio:proportion of units smaller than 90 m2 should be not less than 30% and units bigger than 140 m2 should not exceed 30%. The tall buildings(8-11 layers)ratio should be less than 40%.
Public buildings:
Include:4-class Kindergarten,clubs(1,000m2),Commercial Street(along the Central Road layout,no more than two layers).
Vehicle parking configuration:
Those which building area is more than 140m2,a parking/household;those 90m2-140m2,0.7 parking/household;those<90m2,0.5 parking/household. Parking of motor vehicle on the ground is 20%,it is necessary to plan the use of underground space.
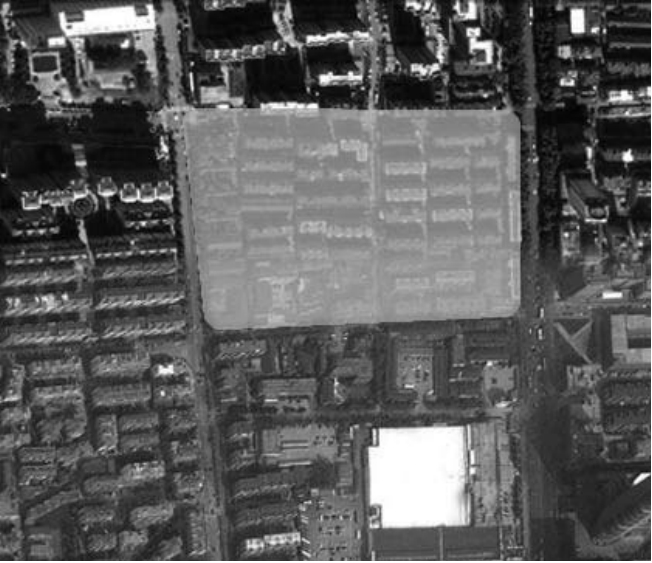
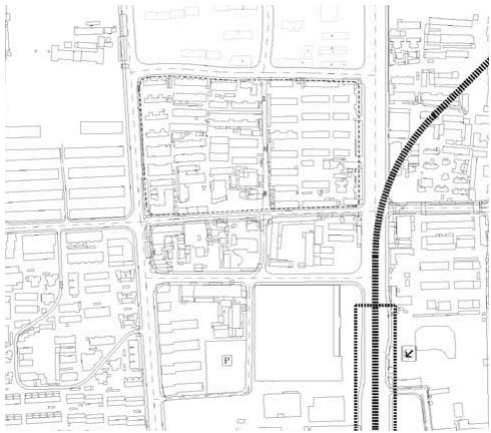
Step1 调研 Investigation
![]()
Step2 户型 Unit
![]()
Step3 单体 Building
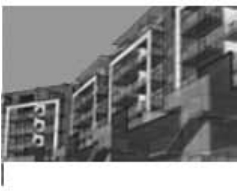
Step4 规划结构 Planning Structure
![]()
Step5 交通系统 Traffic System
![]()
Step6 物理环境 Physical Environment
![]()
Step7 景观 Landscape
![]()
Step8 服务用房 Service Building
![]()
Step9 表现 Expression
![]()
Step10 答辩 Presentation
![]()
Architectural Design 5—Residential Planning•Hua Xiaoning,Yin Hang,Hu Youpei
Type:Required Course
Study Period and Credits:72 hours/4 credits
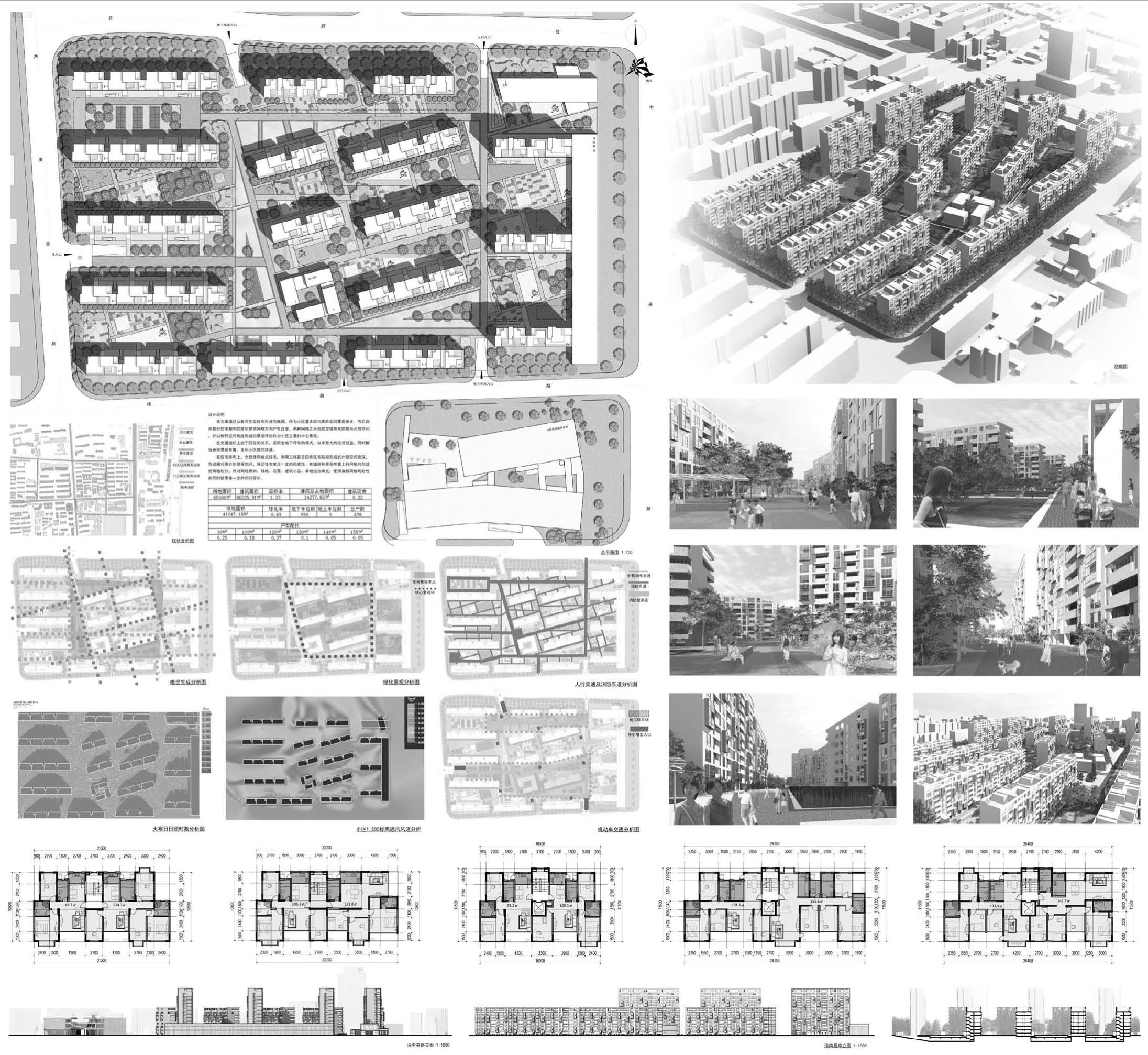
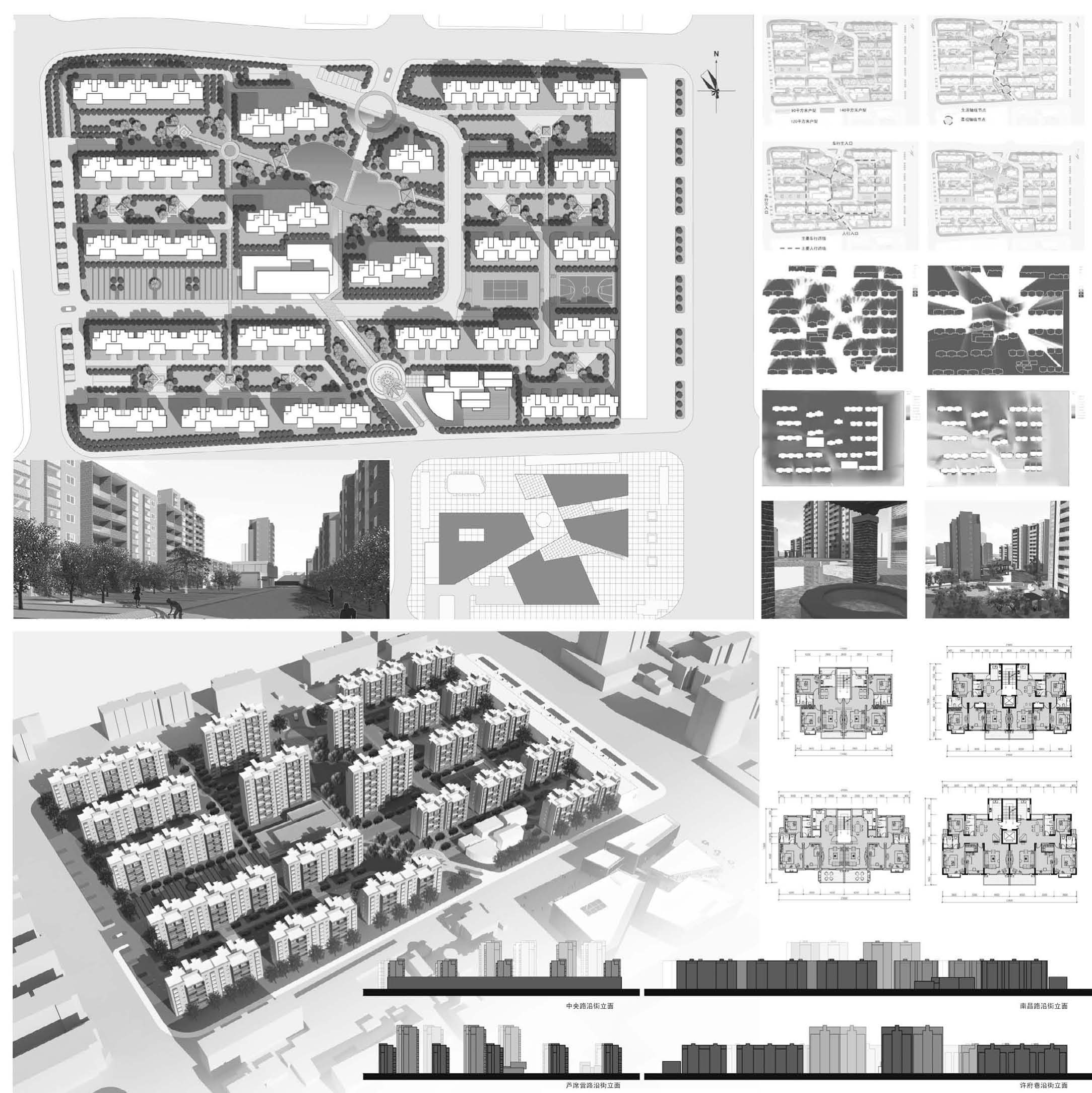
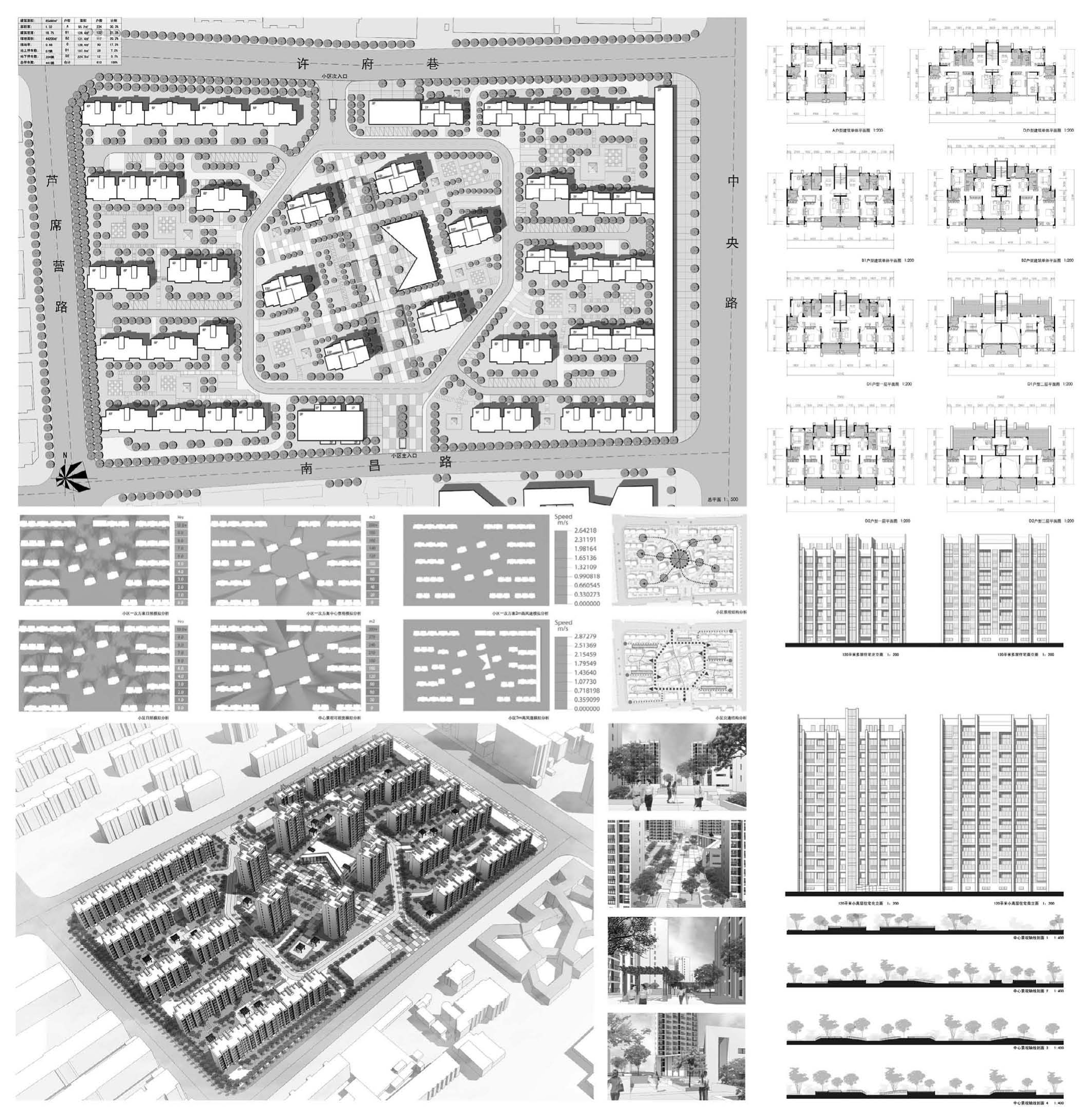
免责声明:以上内容源自网络,版权归原作者所有,如有侵犯您的原创版权请告知,我们将尽快删除相关内容。













