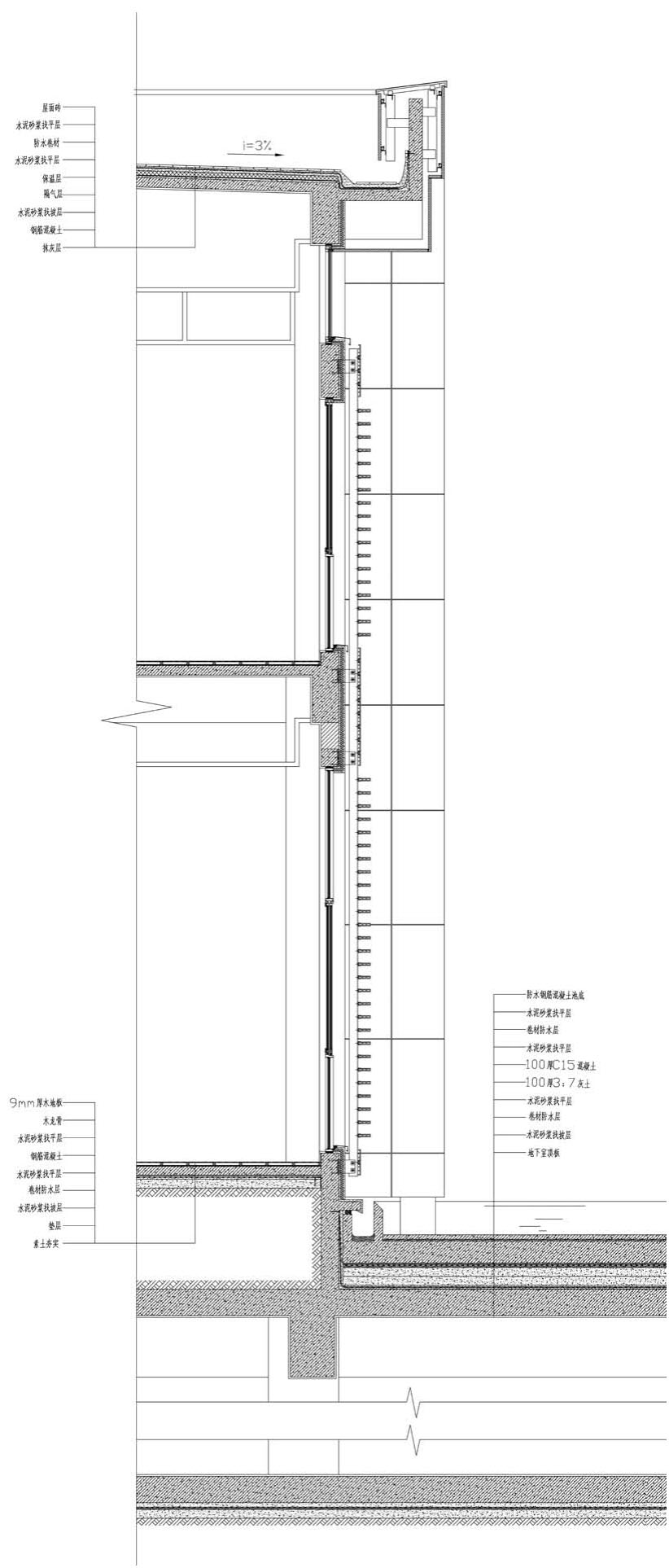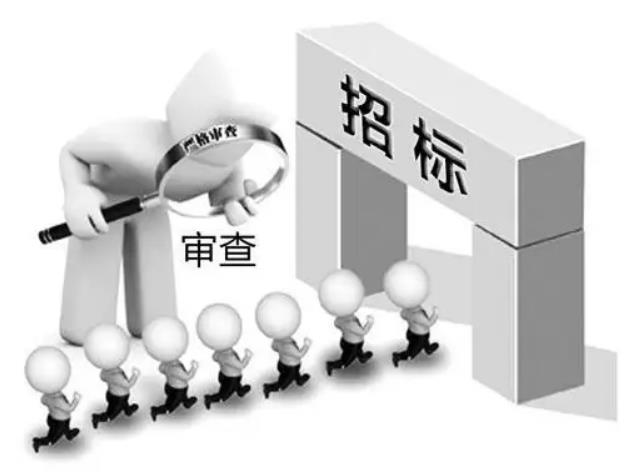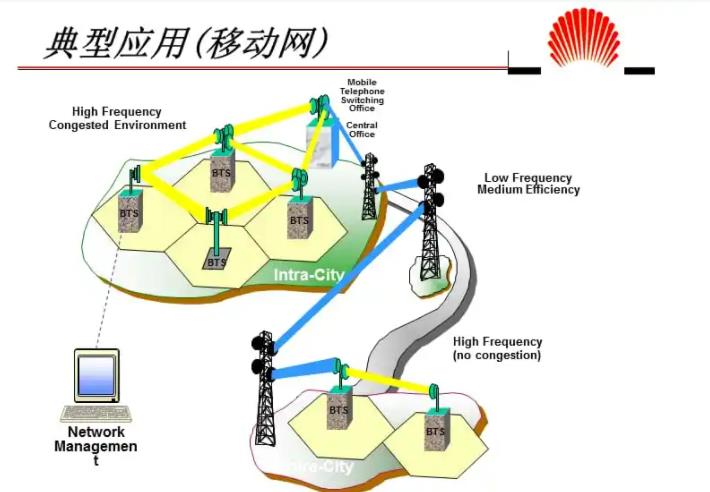建筑技术1——结构、构造与施工•傅筱
课程类型:必修
学时学分:36学时/2学分
教学目标
本课程是建筑学专业本科生的专业主干课程。本课程的任务主要是以建筑师的工作性质为基础,讨论一个建筑生成过程中最基本的三大技术支撑(结构、构造、施工)的原理性知识要点,以及它们在建筑实践中的相互关系。
大纲内容
一、结构部分
1.结构概念认知;
2.结构基本受力原理(一);
3.结构基本受力原理(二);
4.结构体系分析(一)——砌体、框架;
5.结构体系分析(二)——高层、大跨;
二、构造部分
1.构造原理基本认知;
2.建筑基本材料构造原理(一)——砖石、混凝土;
3.建筑基本材料构造原理(二)——钢材、木材;
4.建筑基本材料构造原理(三)——玻璃、保温;
5.建筑基本构件构造原理(一)——基础、墙体;
6.建筑基本构件构造原理(二)——洞口、楼板(包括阳台和雨篷)、屋顶;
7.建筑基本构件构造原理(三)——楼梯、坡道、电梯;
8.建筑构件连接基本原理(一)——结构层面的连接;
(1)梁、柱、板、墙的连接
(2)结构体系的缝:伸缩、沉降、抗震
9.建筑构件连接基本原理(二)——建筑层面的连接;
(1)建筑连接的基本原则
(2)建筑连接的基本方法
三、施工部分
1.建筑设计流程及图纸表达;
2.建筑施工原理认知和建筑师的施工知识结构;
课程要求
1.讲授大纲的重点内容;
2.通过分析实例启迪学生的思维,加深学生对有关理论及其应用、工程实例等内容的理解;
3.通过对实例的讨论,引导学生运用所学的专业理论知识,分析、解决实际问题。教学方式
采用课堂讲授、实例解说、现场调研、课程设计(与建筑设计课结合)、自学、讨论等方式进行。
Teaching objectives
The course is a major course for the undergraduate students of architecture. The main purpose of this course is based on the nature of the architect's work,to discuss the principle knowledge points of the basic three technical supports in the process of generating construction(structure,construction,execution),and their mutual relations in the architectural practice.
Outline content
Ⅰ Structure
1.Acknowledge of the structure concept;
2.The basic principle of structure(A);
3.The basic principle of structure(B);
4.Structure system analysis(A)– masonry,framework;
5.Structure system analysis(B)– high buildings,long-span;
Ⅱ Construction
1.Basic acknowledge of the construction principle;
2.Construction principles of the basic materials(a)—Brick,Stone,concrete;
3.Construction principles of the basic materials(b)—Steel,wood;
4.Construction principles of the basic materials(c)—glass,insulation;
5.Construction principles of the basic elements(a)—foundation,wall;
6.Construction principles of the basic elements(b)—hole,floor(including the balcony and canopy),roof;
7.construction principles of the basic elements(c)—stairs,ramps,elevators
8.basic principles of the connection of elements(a)—structural level connections
(1)Beams,columns,plates,wall connection
(2)The joints of the architecture:stretching,subsidence,seismic-proof
9.Basic principles of the connection of elements(b)—Construction level connections
(1)The basic principles of building connections
(2)The basic methods of building connections
Ⅲ Execution
1.the design process of architecture and the expression of drawings;
2.acknowledge of the construction and architect’s construction knowledge structure
Course Requirements
1.teaching the key elements of outlines;
2.Through analyzing examples to enlighten the students’ thinking,and enhance the students’ understanding of the theory and its applications,project examples;
3.Through discussion of examples to guide students to apply professional knowledge,analyzing and solving practical problems.
Teaching methods
Take use of classroom lectures,examples commentary,on-site research,curriculum design(combined with the architectural design class),self-study,and discussion and so on.

墙身大样 Materials Cognitive

Architectural Technology I—Structure,Construction and Execution•Fu Xiao
Type:Required Course
Study Period and Credits:36 hours/2 credits
构造轴测 Isometric Drawing of Construction



免责声明:以上内容源自网络,版权归原作者所有,如有侵犯您的原创版权请告知,我们将尽快删除相关内容。















