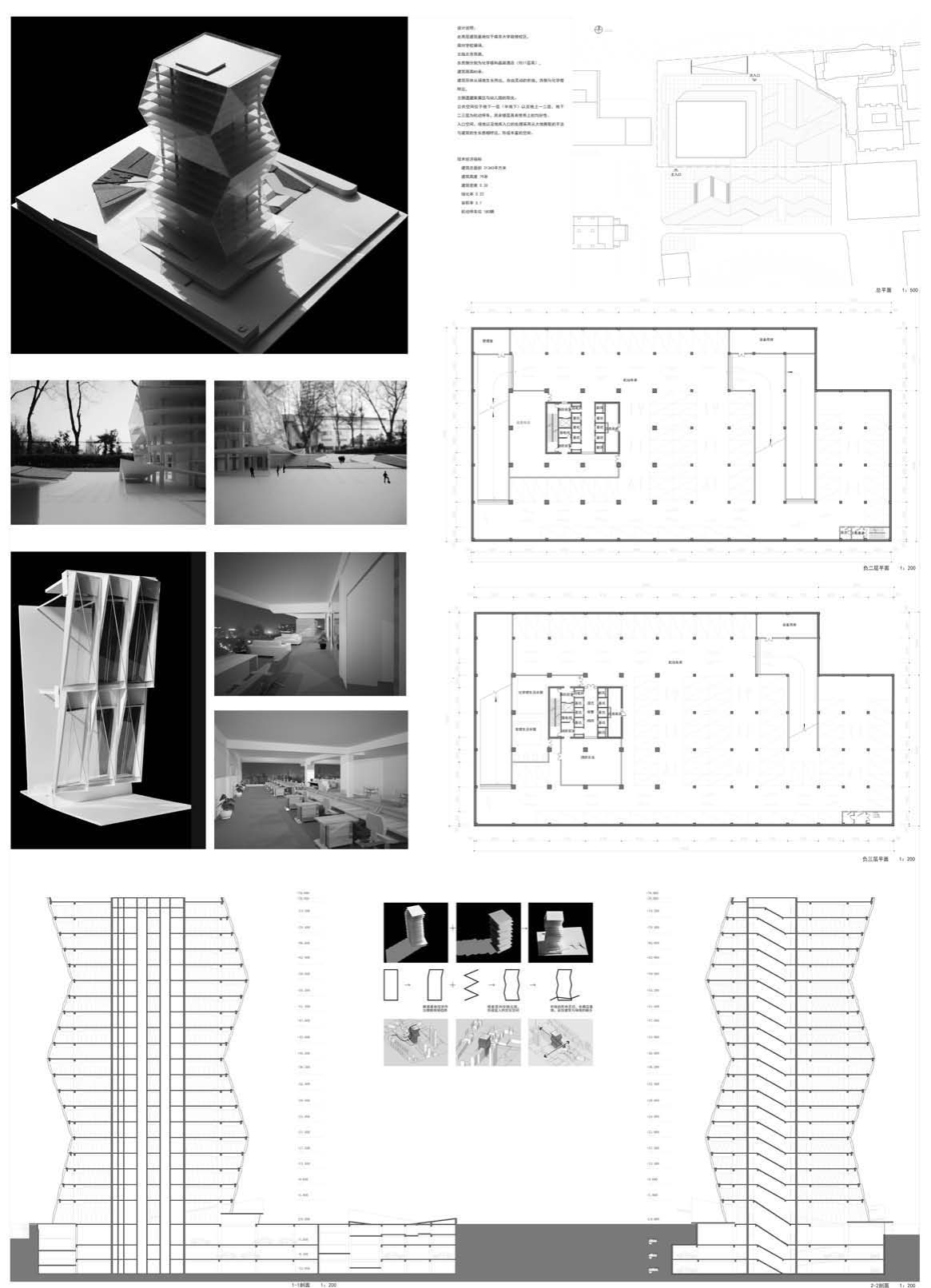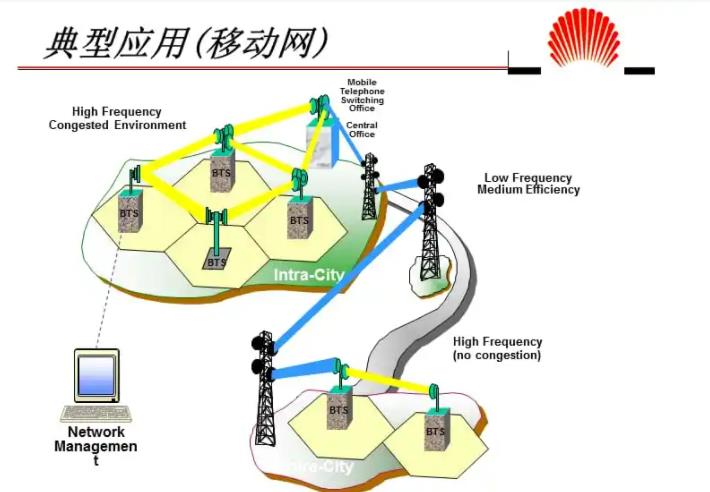建筑设计7——高层建筑设计•张雷 尹航 胡友培
课程类型:必修
学时学分:72学时/4学分
课程介绍
高层办公建筑设计涉及城市、空间、形体、结构、设备、材料、消防等方面内容,是一项较复杂与综合的任务。本课题采取贴近真实实践的视角,教学重点与目标是帮助学生理解、消化以上涉及的各方面知识,掌握综合运用知识并富有创造性的解决问题的技能。
鉴于本次设计的复杂性,我们选取了校园中实际建成的一栋16层高层基地作为设计条件,将建筑总面积限定为30000 m2,上下浮动范围为5%。建筑限高80 m。建筑密度小于40%。绿化率不小于30%。并把建筑功能由原地块的产学研(教室、办公、科研与会议等)简化为办公与小型会议。
希望通过问题的简化让学生们集中精力设计三种空间类型:
一是服务空间,包括必要的设备空间、地下室空间、交通空间等。
二是被服务空间,主要指标准层中的办公空间,被服务对象定位为从事创意产业的设计人员,如广告业、建筑设计业、时装设计业的从业人员。
三是公共空间,是被全体人员共同使用的非服务空间,比如地面层门厅、公共休息区、贯通中庭、展示空间、多功能厅等。公共空间主要承担社交、礼仪等方面的公共职能。规模为总面积的15%左右。
如何在一栋高层中合理分配这三种空间并符合相应的高层设计规范,是本次设计训练的主要目标。
Introduction
Involving such aspects as cities,space,shape,structure,equipment,materials,fire-fighting,etc.,the design of high-rise office buildings is a complex and comprehensive task. In the vision of approaching actual practice,this project puts focus and goals on helping students understand the above-mentioned knowledge of various aspects and master the skills of making comprehensive use of knowledge and solving problems in a creative way.
Considering the complexity of this design,we select the base of an established 16-storey high-rise building in the campus as the design condition,limiting the floor space to 30,000 square meters with a fluctuation of 5%. The height of the building is limited to 80 meters. The building density is less than 40%. The greening rate is no less than 30%. In addition,simplify the building function from the original production,academy and research(classrooms,offices,scientific research and conference and so on)to offices and small-scale meetings.
It expects to enable students to concentrate on designing three types of space through simplifying the problems:1. Service space,including necessary equipment space,basement space,traffic space,etc.
2.Serviced space,mainly referring to the office space on the standard floors,the designers who are defined by the service object as carrying out creative industries,e.g. practitioners in advertisement industry,architectural design industry and fashion design industry.
3.Public space,referring to non-service space shared by all personnel,e.g. hallways on the ground floor,public sitting area,through courtyard,exhibition space,function hall,etc. The public space mainly executes public functions in such aspects as social intercourse,courtesy,etc. The size is 15% of the total floor space.
How to reasonably allocate these three types of space in the high-rise building and satisfy the relevant specifications for high-rise design is the main subject of this design exercise.
认知与调研Cognition and Investigation
第一周:认知与调研
第二周:结构知识;日照分析基础上的建筑形体模型研究
第三周:建筑设备;形体模型深化,对内部空间进行初步组织
第四周:高层消防知识;平面深化设计
第五周:深化设计
第六、七周:建筑材料相关知识的学习;立面与细部设计
第八周:制图
第九周:评图

Architectural Design 7—Highrise Building•Zhang Lei,Yin Hang,Hu Youpei
Type:Required Course
Study Period and Credits:72 hours/4 credits
殷奕·赵天亚 Yin Yi·Zhao Tianya

柯国新·徐睿 Ke Guoxin·Xu Rui

潘旻·王月露 Pan Min·Wang Yuelu

曹梦原·刘海静 Cao Mengyuan·Liu Haijing

夏澍·于海平 Xia Shu·Yu Haiping

李红瑞·刘宇 Li Hongrui·Liu Yu

免责声明:以上内容源自网络,版权归原作者所有,如有侵犯您的原创版权请告知,我们将尽快删除相关内容。















